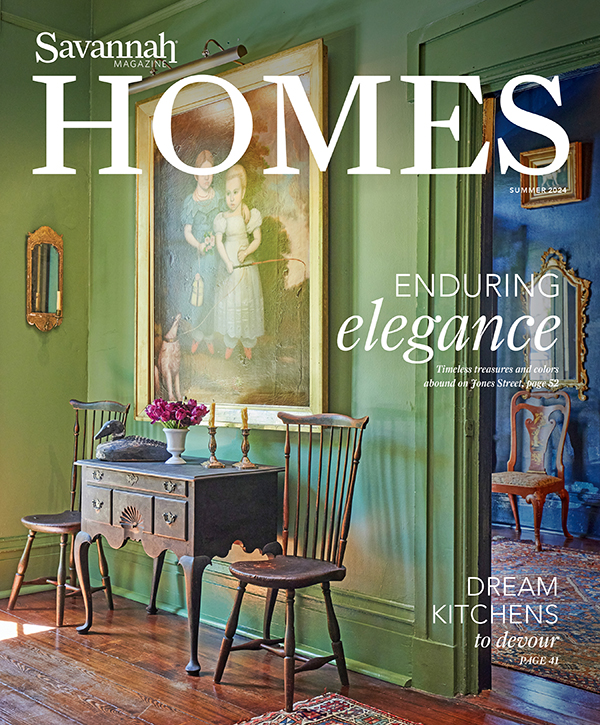Empty nesters fill a century-old cottage in Ardsley Park with eclectic mementos — and make space for more memories
Photography by MICHAEL SCHALK // Styling by CLUTTER FURNISHINGS & INTERIORS
“MY DAUGHTERS LEARNED TO CLIMB TREES right over there,” says Erin Price, pointing to McCauley Park in Savannah.
The proximity to the sprawling oaks was one of the driving factors when she and her husband, Jeremy, decided to move, just a few streets over, to their new-to-them home: a circa 1925 cottage adjacent to the park.
Another factor was the couple’s shared love of entertaining. “Jeremy loves to cook,” says Erin. They regularly enjoy hosting friends, especially for the annual Christmas and Easter celebrations. After both of their adult daughters moved away, the couple was ready to reconsider their square footage and find a floor plan that best suited their new chapter of life.
“This was the first house [we bought] not thinking of our children first,” says Erin. “Now, it’s their favorite.”


“I tell my clients that they have to listen to what the home needs.” — Lynn Rahn, interior designer

Before taking the plunge, the Prices sought a second opinion from their close friend, Lynn Rahn, who co-owns Clutter Furnishings & Interiors with her daughter, Brooke Chancey.
“We often ask ourselves, ‘What would Lynn do?’” says Erin, with a laugh.
When Rahn walked through the charming Ardsley Park abode with the Prices, they all could see the potential. However, after the couple closed on the house in 2019, Rahn advised them not to rely on vision alone in the
redesign process.
“I tell my clients that they have to listen to what the home needs,” says Rahn.
In this case, the nearly 100-year-old house spoke volumes.
Led by the team at Clutter, the thoughtful arrangement of the Prices’ heirlooms and prized possessions was combined with a strategic renovation, making the most of every inch.

In the foyer, cork wallpaper bring instant warmth, as do the Prices’ two rescue dogs — Yaz and Blueberry — who are typically found curled up on the rug. Upon entering, guests are treated to views of a cozy living room on the left and a dining room on the right. Both spaces boast a moody shade of Benjamin Moore paint in Basalt on the walls.
In the alluring living room, art is layered on the mantel above the fireplace, and built-in bookshelves are filled from floor to ceiling, where a coffered treatment was installed. To complement the existing furniture — including a sideboard built by Erin’s father with wood from the family farm in Statesboro where she grew up — Rahn sourced pieces from Clutter, as well as worked with Savannah Quality Upholstery to recover pillows, as well as a pair of chairs, with Schumacher fabric sourced from Sherry’s Honey Pot Fabric.
On the other side of the house, an enclosed kitchen called for a total renovation. By removing a wall, shifting the placements of appliances and introducing an island, the floor plan is now open and airy. Sunlight streams through the kitchen during the day, and the flow lends better for entertaining.
The teardown continued in the primary bedroom, where a closet was removed to make way for a larger bathroom with marble tile (Garden State Tile). To replenish storage space, closets and a window seat were installed, (Bernard Nolan) framing the plantation shutters-covered window overlooking the backyard.

During the pandemic, the Prices turned their attention to maximizing their outdoor area as well. Bordered by what was once a railroad, the home sits on a triangle-shaped easement — meaning they had to get creative with their allocation of land.
With help from another friend and neighbor, Sandy Hollander (the owner of 45 Bistro at The Marshall House), and wood from Guerry Lumber, Jeremy rolled up his sleeves and built the deck. The Prices’ daughters lent a hand with the hardscape, too.
“We love sitting out here. People walk by with their dogs and cocktails,” says Erin, with a grin. Above a gate facing the street, a lantern hangs in the archway — like a small gift back to the neighborhood that they love to call home.

DETAILS
Owners: Erin and Jeremy Price
Year built: 1925
Year purchased: 2019
Square footage: 2,100
Number of bedrooms
and bathrooms: 3 bedrooms, 2.5 bathrooms
Time to complete renovation/remodel: ongoing
Interior designer: Lynn Rahn, Clutter Furnishings & Interiors
Flooring: Larry Cowart, Cowart Floor Surfacing
Tile: Garden State Tile
Paint: Benjamin Moore, B&B Paint Company
Wallcovering: Clutter Furnishings & Interiors; Dan Grovenstein
Windows/doors: original
Carpenter: Bernard Nolan (with initial work done by Michael Gardner); deck built by Sandy Hollander and Jeremy Price
Electrician: Sean Conway
Fireplace: TD Anderson Chimney Sweeps and Gas Log Specialties
Landscaper: Quality Chemlawn
Lumber: Guerry Lumber
HVAC: Scott Bolph
Furniture: Clutter Furnishings & Interiors
Appliances: Livingood’s Appliances and Bedding
Accessories: Savannah Quality Upholstery
Fabric: Sherry’s Honey Pot Fabric
Plantation shutters: Ira Rackley
Art: client’s own collection; Clutter Furnishings & Interiors
All resources supplied by the homeowner and interior designer.



