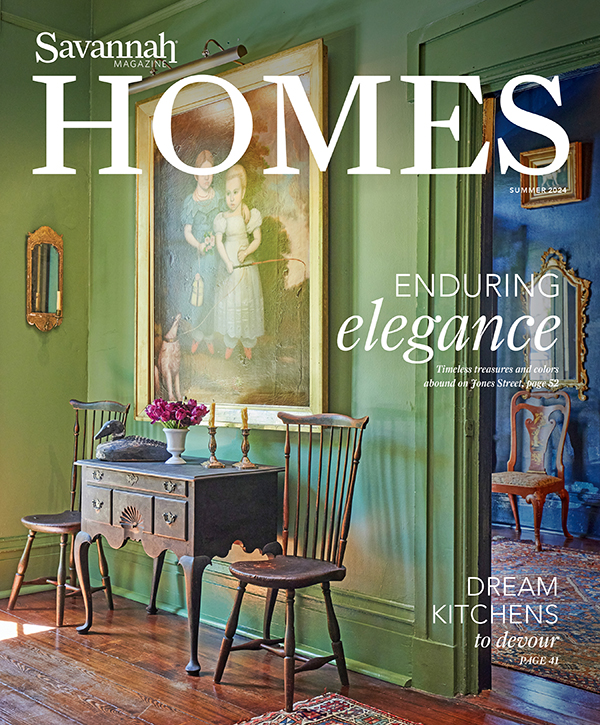An on-the-go couple retires to this S.C. town, bringing the energy and elegance they’ve collected from more than 20 moves
Written by KENDALL McKINNON
Photography by ANNE CAUFMANN
“YOU GET VERY GOOD at having a gut instinct,” says Sue Gaston when discussing her and her husband, Roger’s, new home, built on a lot they purchased in 2018 with only drone photos from their realtor to reference.
Moving to the Lowcountry from Colorado was a given for the Gastons, though they had only visited for 24 hours, at most.

Over the years, the couple moved more than 20 times, never quite settling down before another promotion had them move again. Now newly retired and with an empty nest, they dreamed of an active life in the Southern sun. The Lowcountry community at Palmetto Bluff was just the place.
“We thought it’d be nice to go someplace where we don’t have winter, but we still have seasons,” says Sue. “And we can always get outside and be active. That’s how we immediately settled on South Carolina.”

BELOW: Kelly Caron, principal designer of Kelly Caron Designs, displayed the Gastons’ expansive collection of chinoiserie- inspired objects throughout the home’s interior, including the kitchen.

“We blended items the client brought to this home with new items. Configuring old and new required thoughtful strategy, not to mention open-mindedness and flexibility.” — Kelly Caron, interior designer
Their land faced the water and a golf course. That’s all the Gastons needed to know; their intuition knew best by now. They were moving once more, and this time, they were finally settling down.
The vision the couple presented to Pearce Scott Architects was a bright, airy, harmonious home with traditional Southern influence. Lucky for them, this is precisely the specialty of principal architect Pearce Scott and project manager Sarah Kepple.

BELOW: Light brick steps lead to a sleek but welcoming front entry punctuated by minimalist planters.

The resulting exterior design is sharp and crisp — deep roof overhangs and sturdy ceiling beams all in white, punctuated by graphic black shutters.
Even the cascade of blue and white ceramic ginger jars on the entryway’s stairs, curated from Sue’s own collection, are symmetrically arranged.
Throughout the home’s interior, Kelly Caron, principal designer of Kelly Caron Designs, displayed the Gastons’ expansive collection of chinoiserie-inspired objects.
“We blended items that the client brought to this home with new items,” says Caron. “Configuring old and new required thoughtful strategy, not to mention open-mindedness and flexibility.”
Caron also saw a potential for rich contrast and incorporated warm orange hues with the chinoiserie’s coastal colors. The complementary tones liven up the interiors and, more sentimentally, remind Sue of the colors used to decorate her daughter’s wedding.

“The entire house makes me happy because the colors make me happy,” Sue says.
Delightful design moments abound on the main floor.
A hidden-door powder room is swathed in a whimsical blue Thibaut wallcovering. Sculptural gold light fixtures hang from the parlor, kitchen and living room ceilings. Glass-front cabinets, accented by powder blue, display more of Sue’s decorative ceramics.

“ We have absolutely loved our house. I think the real testimony is that we —my husband and I — both said there’s nothing we would change about this. Not one thing.” — Sue Gaston, homeowner
“We used a few bold patterns and brighter colors of wallcovering and fabrics throughout the home,” says Caron. “We love a classic neutral home, but this home has both energy and elegance. This home has allowed future homeowners to see how dramatic a space can change if you embrace wallcoverings and creative patterns.”
The second floor houses three bedrooms, two bathrooms, a sitting room and an office. Each space echoes the colorful energy found downstairs, but in its own way.

“The architectural design of the home allowed me to have rooms of different design themes,” says Caron. “We have different materials, colors and wallcoverings throughout the home. This would not necessarily have been the case in a wide-open floor plan.”
Sue’s personal favorite is the nautical-themed bunkroom with the porthole barn door, where her grandsons stay when they visit.

With how satisfied the Gastons are with their home, you would never guess that the design process was done long distance. Their collaboration with Caron happened largely over texts and calls; much of the responsibility for executing the vision was in Caron’s hands, but the Gastons trusted her creativity.
“We have absolutely loved our house,” says Sue. “I think the real testimony is that we — my husband and I — both said there’s nothing we would change about this. Not one thing.”
DETAILS
Homeowners: Roger and Sue Gaston
Year built: 2020
Square footage: 4,003 in the main house plus 538 in the carriage house
Number of bedrooms and bathrooms: 5 bedrooms, 5.5 bathrooms
Architect/planner: Pearce Scott Architects
Interior designer: Kelly Caron Designs
Contractor/builder: CS Thomas Construction
Tile/flooring: Savannah Surfaces, antique wood flooring
Paint: Sherwin Williams
Wallpaper: Thibaut
Windows/doors: Marvin (Coastal Sash and Door)
Kitchen design: Coastal Millworks of Savannah
Bath design: Coastal Millworks of Savannah
Landscape design: Witmer Jones Keefer
Hardscape design: Witmer Jones Keefer
Electrician: Maxwell Electric LLC
Audio/visual: Audio Video Outfitters
HVAC: Dyess Air
Appliances: Livingood’s Appliances & Bedding
All details provided by the interior designer.



