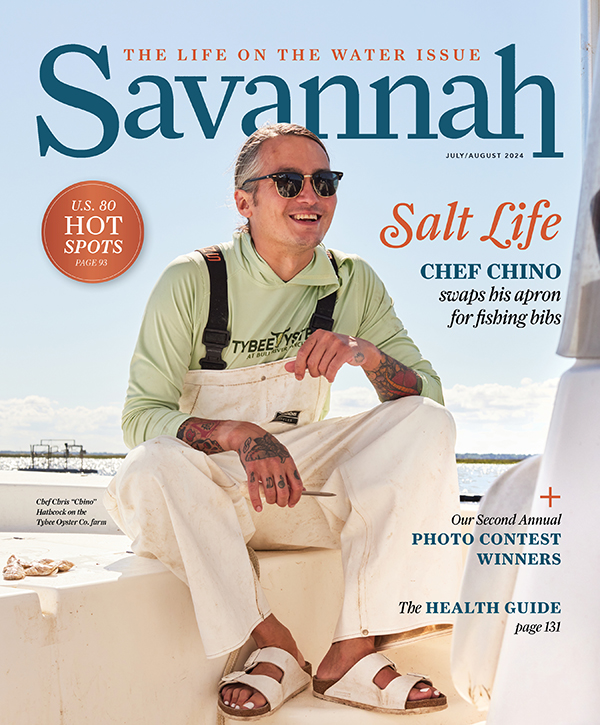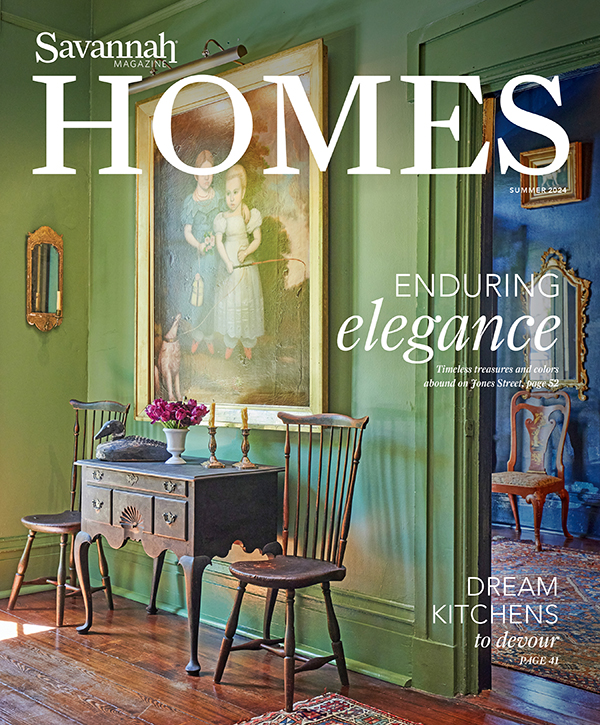
A gem by celebrated antebellum architect John S. Norris now shines brighter than ever thanks to a 21st century collaboration. Anne Hart explores a paragon of Savannah’s style. | Photography by Richard Leo Johnson
When asked her favorite part of her restored and renovated historic home at 20 W. Gaston St., Sue Morrison hesitates.
It’s a tie between what she finds most beautiful: the exquisite, ornate plaster archway, moldings and cornices in the double parlor, and what she finds most practical: her beloved, unfussy black Aga stove, which she said takes the chore out of cooking.
Both picks — one stately and one state-of-the-art — embody the essence of the prestigious residence of Dr. Thomas and Sue Morrison. This meticulously restored, celebrated mansion from the 1850s houses all the modern conveniences — even an elevator.
A Storied Past
Noted architect John S. Norris designed the three-story Italianate home overlooking historic Forsyth Park for the family of William F. Brantley, a merchant and Justice for the Inferior Court.
Norris, Savannah’s premier 19th century architect, is well known for his designs of other historically significant structures in Savannah including the Mercer (Jim Williams) House; the Andrew Low House; the Green-Meldrim House which served as General Sherman’s headquarters during the Civil War; the U.S. Customs House on Bay Street and the Unitarian Church.
The Morrisons’ home was completed in 1857 for a cost of $17,505.
In 153 years, the home has belonged to just four owners: Brantley; Armstrong Junior College (now Armstrong Atlantic State University), which housed its business school here until it relocated to Savannah’s south side; the Scardino family and now the Morrisons.
The pair worked with preservation-savvy architects at Greenline Architecture to complete a through interior restoration and renovation, which took almost three years.
Making History
The goal of this conscientious couple was to try to restore the house to the original beauty Norris built.
“We wanted it to be true to his original plan,’’ explained Sue Morrison.
That included preserving and recreating historic elements such the decorative moldings that were broken or had deteriorated over time. It also meant reconstructing a plaster arch between the two front parlors. The arch had been removed in the 1970s. Through the use of old photographs from the Georgia Historical Society, the plaster moldings and the arch were restored to their original splendor.
“The brackets of the arch were painstakingly put back together, piece by piece,” said Sue. “It was like putting a puzzle together.”
The original fireplace mantels had been removed over time but were redesigned, also from period photographs, and hand-carved of marble by artisans in Hungary.
Custom door and window hardware was also manufactured in Hungary and designed based on period pieces found in another historic Savannah home also designed by Norris.
The windows throughout the house still have the original interior shutters, of which many were restored or retrofitted.
Beams from the roof of the original verandah on the east side of the house were used for the flooring in the kitchen and to create a connector from the rear of the house to the carriage house.
Not surprisingly, the architectural marvel has won numerous accolades, including awards from the Georgia Historical Society and the Historic Savannah Foundation.
Personal Touches
For the Morrisons, restoring Norris’ vision didn’t mean sacrificing modern comforts or foregoing personal style. In fact, the home’s historic artistry complemented their existing collections and inspired their taste for hand-finished, bespoke details.
Viewed from the Gaston Street sidewalk, the Morrisons’ golden town home with rich brown trim has a regal bearing.
Inside, a hand-stained skylight above the front staircase casts a welcoming glow. The Morrisons customized the original, plain glass oculus by having local artisan Jon Erickson, owner of Aurora Stained Glass, create the vibrant, stained replacement. The oculus design mirrors the Etruscan tile pattern of the foyer floor.
The foyer and family room are bedecked with antique hand-colored maps that Dr. Morrison collects. Niches in the walls of the front stairwell are painted in a faux finish by local artist Kelley Boyd.
The double parlor glimmers with elegant Niermann-Weeks chandeliers and rare, gold hand-painted custom wallpaper by Vahallan.
In the family room, painted a soothing shade called “mindful gray,” sparkling teardrops from the Dennis & Leen chandelier echo the sheen of the marble fireplace, one of nearly a dozen throughout the home.
Seamless Additions
Outside, a parlor-level verandah offers a view of Forsyth Park and overlooks the Morrisons’ private courtyard, landscaped by John McEllen. A portion of the verandah is now enclosed to create a private, cozy study where a spiral staircase once stood. To make up for the lost porch space, a new, second-story side verandah was added above the original parlor-level.
A two-story addition over the original kitchen affords the Morrisons separate “his and her” bathrooms and a spacious, customized closet room. Sue Morrison’s master bath is awash with silver Vahallan custom hand-painted wallpaper on the ceiling, which complements the walls’ Gossamer Wings butterfly paper by Brunschwig & Fils. The master bedroom, painted in a subdued robin’s egg blue, also overlooks the northwestern corner of Forsyth Park.
Downstairs, next to the family room, a kitchen adorned with refined and sumptuous Wm Ohs cabinets leads to one of the home’s most striking additions: a two-story connector to the carriage house. An ornate sky-lit cupola above a new breakfast nook overlooks the Italianate patio and courtyard, complete with a tile Italian grill.
A second staircase connects the ground level more conveniently to the newly created guest suites and verandah.
The raised basement now includes a potting room; a gift-wrapping room complete with a giant scissors hanging across the fireplace; a gym; a three-car garage; and a playroom with a tiny pink toy kitchen for the Morrisons’ four granddaughters.
The Morrisons’ two grown sons — one an attorney and the other a neurosurgeon — visit often from Atlanta with their families and add a new layer of history to the storied structure.
“We truly enjoy our home,’’ said Sue Morrison, who likened the renovation process to watching a child grow up. “We were able to see a house develop. It’s a wonderful thing to experience.”
The Morrisons’ Stats>>
Owners: Dr. Thomas and Sue Morrison
Location: National Historic Landmark District
Year built: 1857
Year purchased: 2005
Square footage: 8,000
Accommodations: Five bedrooms; six full bathrooms; two powder rooms.
Time to complete restoration/renovation: 2.5 years
The Morrisons’ Referrals>>
Architects/planners: Pete Callejas and John L. Deering of Greenline Architecture
Interior designer: Charles Furchgott, Jr. ASID
Contractor/builder: J.T. Turner Construction Company
Flooring: Basement stone and bathroom tiles by Creative Stone; cork flooring in wrapping room, exercise room and playroom by Culver Rug
Paint: Sherwin Williams and Benjamin Moore
Wallpaper: Vahallan custom hand painted wallpaper in double parlors and bathroom ceiling; Brunschwig & Fils wallpaper in bathroom.
Windows/doors: All original
Kitchen design: Laurie Lehrich, Design Galleria Kitchen and Bath Studio, Atlanta
Bath and closet design: Black Dog Cabinetry
Lighting design: Greenline Architecture, including chandeliers in double parlors by Niermann Weeks, lighting in breakfast nook by Dessin Fournier, chandelier in the family room by Dennis & Leen, outdoor lighting by Circa Lighting
Landscape and hardscape design: John McEllen
HVAC: McDevitt Air
Appliances: Livingood’s; Aga Stove from Design Galleria Kitchen and Bath, Atlanta
Featured furnishings: Asmara rugs in double parlor, antique Oushak rug in family room, Hickory White furniture in dining room and guest bedrooms, TCS Design Inc. upholstery in family room, Emerson et Cie bedroom furniture in guest bedroom
Art: Two H. Claude Pissarro oil paintings in double parlor; customized stained-glass oculus by Jon Erickson, owner of Aurora Stained Glass

