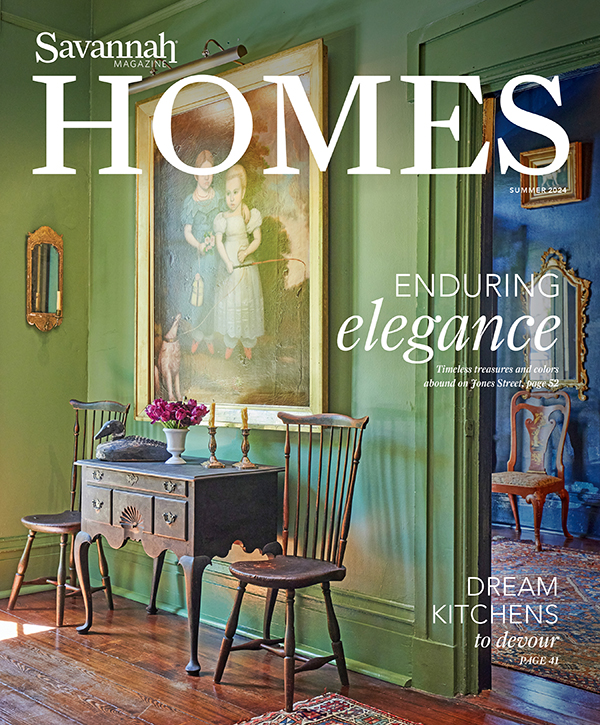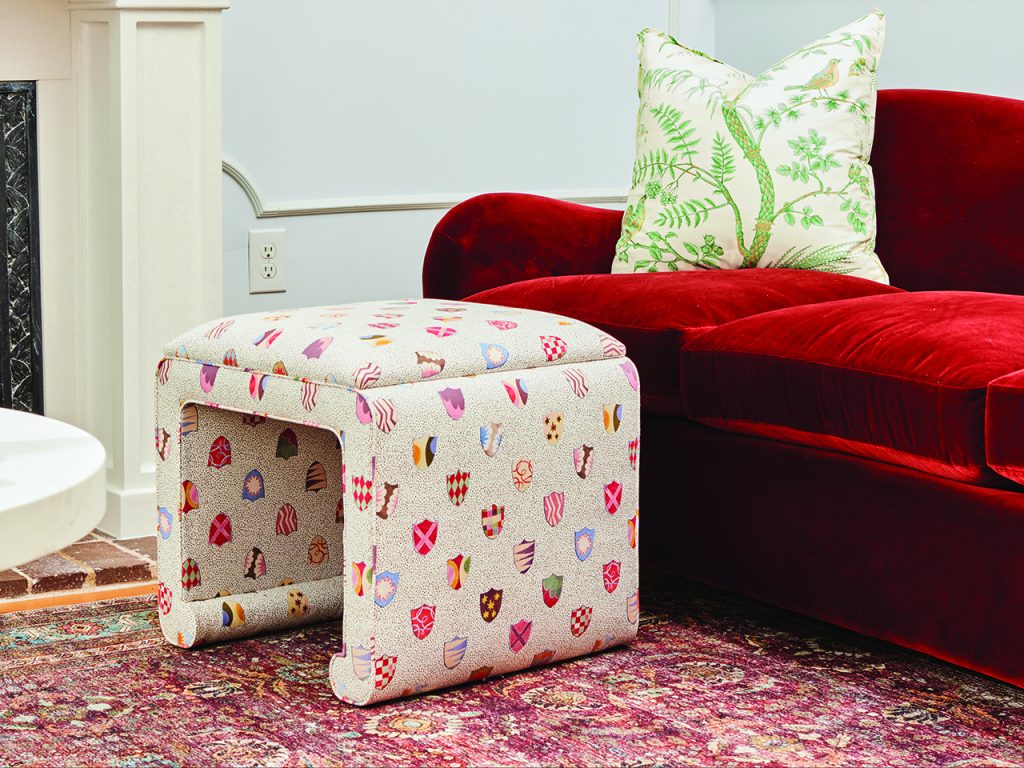A West Coast couple make sure their dream pied-à-terre on Taylor Street keeps its true stripes during renovation
Written by MARY FITZGERALD
Photography by MICHAEL SCHALK
The lure of Savannah is undeniable — just ask one West Coast couple who fell in love with the city’s charm 20 years ago. “We found ourselves visiting a couple of times a year,” the husband and wife recall. “The dream was always to be able to spend as much time here as possible.” Feeling it was finally time to make a commitment, they initiated their search for a second home in the Hostess City.
The couple knew exactly what they were looking for, but it took about a year to find a suitable property. “We had a very clear vision for how the place needed to feel. We wanted a place that felt authentic, with original details like high ceilings, crown moldings and exposed brick — details you would never find in the new and modern construction where we’re from.” They ultimately sealed the deal with an 1893 historic brick townhouse nestled on a quiet stretch of Taylor Street.

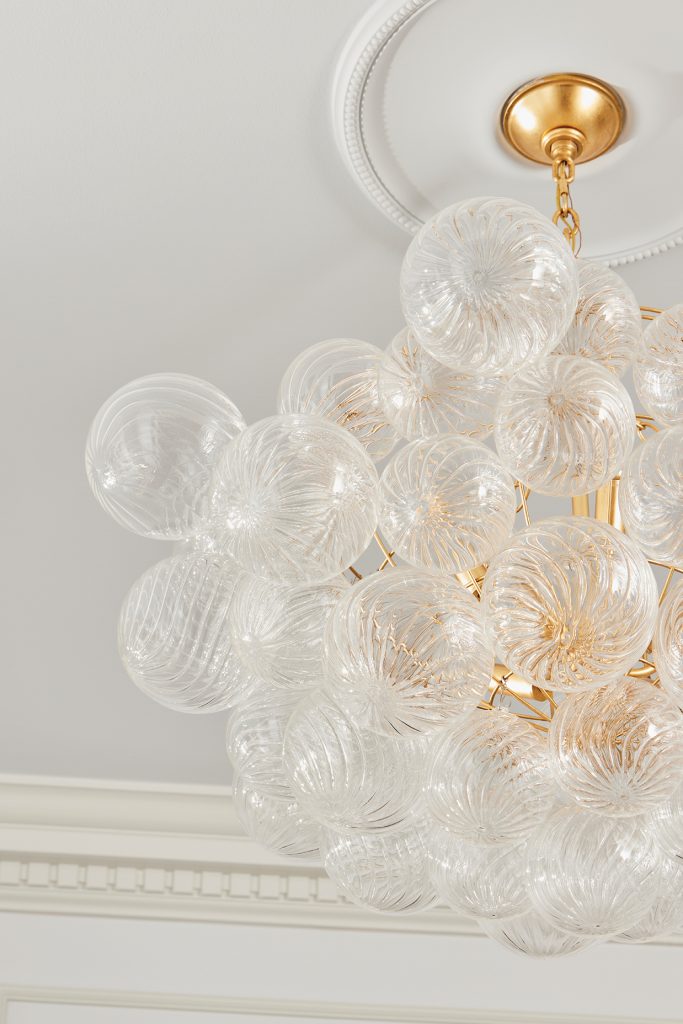
The location was perfect, but the home needed some finessing. Managing a renovation remotely is a tall order, so the couple reached out to their real estate agent and friend Shannan Hunt for guidance. She suggested Anne Pappas of Anne Pappas Interiors and Kevin Norris of American Craftsman Renovations.
“Their teams understood our style and how we like to work,” note the homeowners. “They brought in some of the best people to restore and build, or rebuild, anything that needed attention and helped us oversee the project from a distance.”
“The house looked stuck in the ’90s,” says lead designer Jourdan Seckinger of Anne Pappas Interiors. “The bones were great, it just needed some TLC. The goal was to create a vibrant and relaxing home that still spoke to the historic Savannah architecture.”
The homeowners agreed. “We wanted to try and restore as much of the original detail as possible and replace anything that felt too modern or out of place.”
First up, the drywall in the entry stairwell was removed to reveal beautiful, period brickwork. “You have to highlight old brick when you can,” says Seckinger. To add definition and character to the walls of the large, open first floor, existing crown and dentil moldings were supplemented with custom-designed applied moldings. Flat fireboxes in the living and dining areas were enhanced with new cast concrete mantels and surrounds to add depth and visual interest.
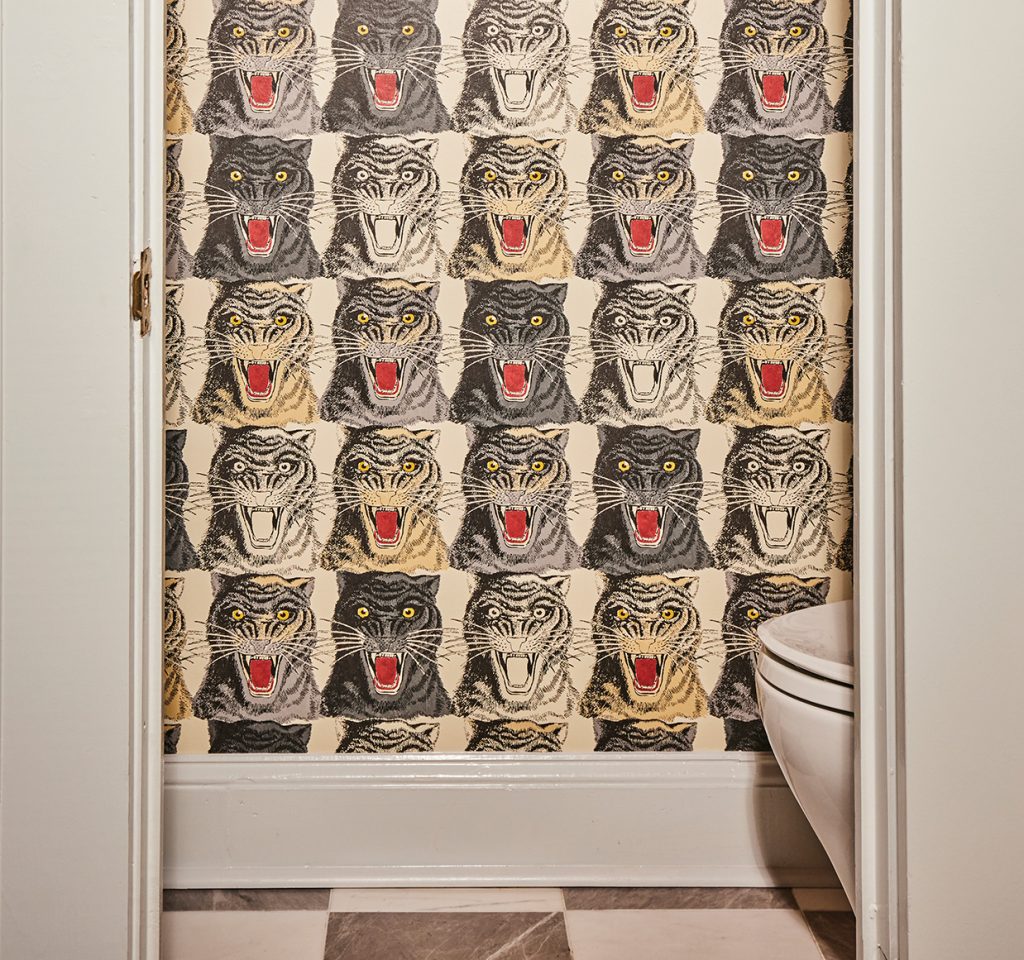
“The biggest accomplishment in this home is the seamless merging of old and new and staying true to the historical architecture while bringing it into the modern world.”
— Jourdan Seckinger, lead designer, Anne Pappas Interiors
All the floors were replaced or refinished, including an unsightly laminate kitchen floor that now sports a chic checkerboard tile design in gray and white from Savannah Surfaces. The original wooden floors, once painted gray, were sanded, refinished and stained to achieve an Old World patina.
A dated wrought iron railing, which separated the living room and step-down dining room and kitchen, was removed and replaced with a bookcase/desk divider designed by the Anne Pappas team. The kitchen, although serviceable, lacked charisma. It was given a much-needed facelift by painting the cabinets in a lively shade of teal and installing new appliances.

“We like color and mixing patterns and textures,” the homeowners say of their style, which is on full display in the upstairs bedrooms. “We love when different looks and eras come together and feel cohesive.”
Seckinger was totally in sync with their design directive of intentional and adventurous furnishings and mixing old with new. “They are a really funky, eclectic couple,” says the designer. Although the furnishings were recently purchased, she adds, “they wanted them to look like they were collected over time.”
While small, the living room needed to pack a lot of drama, and the homeowners wanted furniture that was super comfy but fun. “Since the clients love color, we used a Cabernet-colored velvet sofa and different textures to make the space feel dynamic and layered,” says Seckinger.

Lighting also plays a starring role in the home. The clients requested fixtures that were as much art as they were functional. For the living room, Seckinger specified Visual Comfort’s signature Talia chandelier — a sculptural fixture of swirled, artisanal glass orbs attached to bright metal baskets, adding a sparkling flourish overhead. In the dining area, an Arteriors chandelier adds a contemporary note over a classic, burl wood dining table from Made Goods and mauve pink leather upholstered dining chairs from Vanguard.
Nowhere is the homeowners’ fun and funky aesthetic more evident than in the downstairs powder room. The walls are lined with Gucci’s kicky Tiger Face print wallpaper.
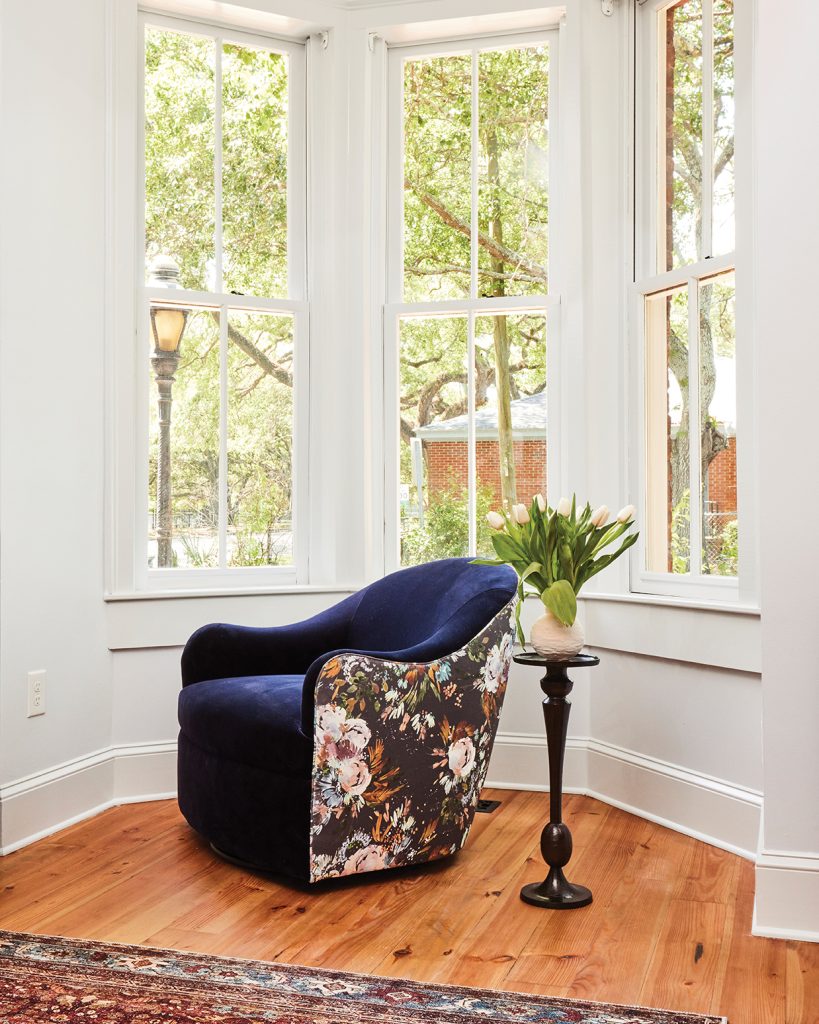
“The wife said, ‘I have to have this in my house,’” recalls Seckinger. “We tied the wallpaper together with a bright red ceiling — to speak to the living room sofa — and brought in gold accents.”
For Seckinger, the biggest accomplishment in this home is the seamless merging of old and new — staying true to the historical architecture while bringing it into the modern world.
“We used classic pieces and added color in unexpected ways to create a cohesive story that allows all rooms to play together beautifully,” she adds.
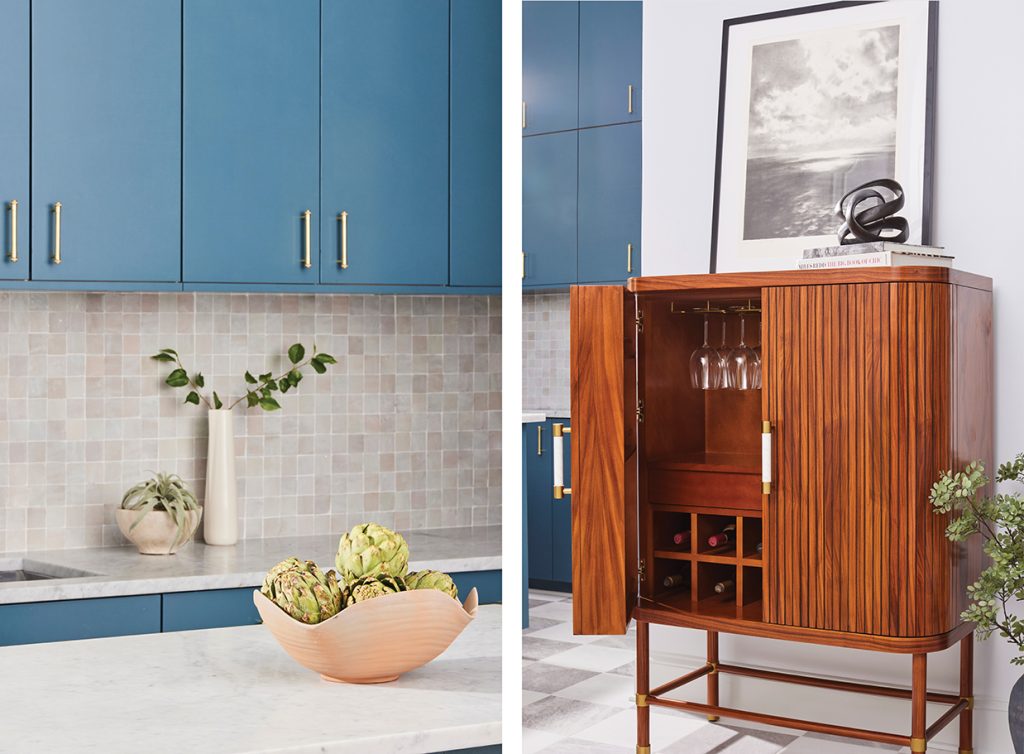
The project was an exciting challenge for the design team. “It was so different from our usual cream and blue Lowcountry coastal look,” says Seckinger. “The homeowners had interesting ideas and a very clear direction. It allowed us to really stretch our creativity as designers, and it was refreshing to step out of our comfort zone.”
For their part, the homeowners are equally pleased. “Our home is ‘us’ — bright, open, funky and filled with interesting little details.” If there is one thing the couple would have done differently, they say, “It would be to have purchased a place in Savannah 10 years earlier.”
DETAILS
Neighborhood: Historic District
Year built: 1893
Year purchased: 2022
Square footage: 1,500 – 1,800 (including added room in the garage)
Number of bedrooms and bathrooms: 2 beds, 2.5 baths
Timeframe of renovation/remodel: 10 months
Interior design: Anne Pappas and Jourdan Seckinger of Anne Pappas Interiors
Contractor: Kevin Norris of American Craftsman Renovations
Courtyard design: Anne Pappas Interiors
Brick installation: Acme Brick
Electrical: American Craftsman Renovations
Tile/flooring: Savannah Surfaces; Tiles of Ezra
Windows/doors: American Craftsman Renovations
Stone: MultiStone
Paint: Sherwin-Williams
Furniture: Custom designed by Anne Pappas Interiors; Vanguard; Made Goods; Arteriors; Modern History; CB2; Four Hands; Anthropologie; RH; Pottery Barn
Wallpaper: Gucci; Schumacher; House of Hackney; Zoffany
Fabrics: Schumacher; Kelly Wearstler
Lighting: Visual Comfort; Arteriors
Area rugs: Jaipur Living; Loloi
Stair Runner: Culver Rug Company
Shutters, window treatments: Tailor Made Draperies
Hardware: Rejuvenation; Re:Purpose Savannah
Plumbing fixtures: RH; Kohler
Appliances: Ferguson
Television: Samsung
Home accessories: Asher + Rye; Courtland and Co.; Leah Bailey Interiors
Art: By owner
All details provided by the interior designer.


