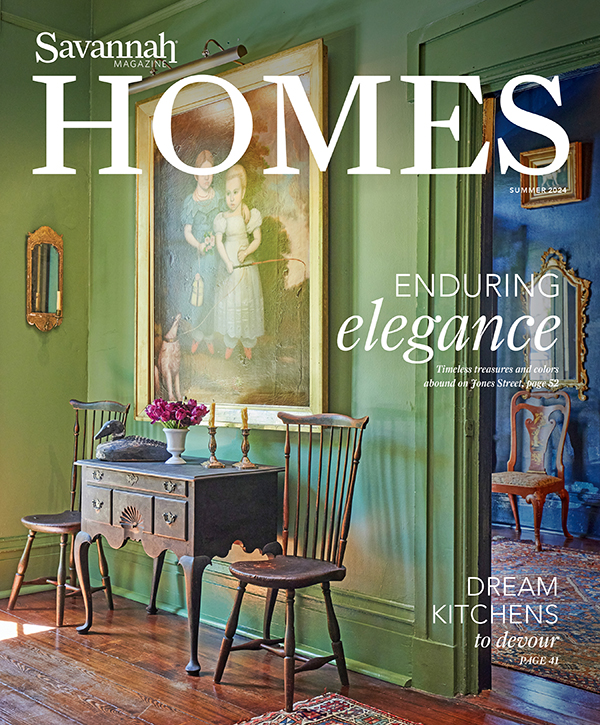
A Parkside homeowner rebuilds her life as she restores her home. Photography by Richard Leo Johnson
Layne Brightwell’s apple green bungalow in Parkside is as sunny and brimming with positivity as its owner.
The house, though, was far from an urban respite when Layne returned from working as a costumer on the first Spiderman movie in 2002. Stripped down to the studs, it resembled her emotional state after the end of her marriage. She began an odyssey in sweat equity to rebuild her life, her finances and her spirit while tearing down and rebuilding walls.
“I would only hire people who would let me help them,” Layne recalls. “I was the assistant to everybody—electrical, plumbing, siding, the roof … It was a great life experience.”
DIY With Benefits
In between stints on productions such as Seabiscuit, Warm Springs and Diary of a Mad Black Woman, Layne would return to her home-in-progress, sleeping at night in the house she still owns across the street and working all day to transform this three-bedroom cottage into an oasis of calm.
With the skilled carpentry of friends Ernest McCallan and Dave Cason, Layne removed thresholds, opening up one half of the house to create a unified living/dining/kitchen area. This space is perfect for hosting her popular New Year’s Eve parties, which start on the front porch and spill into the courtyard in the back. Once the floor plan was opened up, Layne and her friends repaired, then pickled the original oak and maple floors to give them uniformity. They coated the walls in bright whites to reflect the abundance of natural light that pours through the original wavy glass of the long double-hung windows on all sides of the house.
Layne’s mother and friends Dan Boxer and Jeff Beasley helped and provided encouragement every step of the way.
“I am grateful to them beyond words,” she says.
Past Meets Present
Layne then filled the home with a mix of modern and antique pieces, many of which she inherited from her grandmother. In the living area, two 9-foot-tall, gilded pier glasses flank a richly stained 1905 armoire that she found at a Boys Club in Venice, Calif. Opposite sits a low-slung sectional sofa with two sculptural wooden tables, imparting a distinctly Asian influence to the airy space. Torchieres, dating from the mid-1800s, came from a church in France and were rewired as mantel lights for one of the home’s three fireplaces. A circa-1700s country settee, covered in deep indigo velvet, sits beneath a window near the front door.
“I loved that couch my whole life,” Layne reminisces about visiting her grandmother’s rambling Victorian home in Madison, Ga. “It is my first memory of having an aesthetic.”
A tiger oak snooker table she found in a local antiques shop and heirloom T-back chairs provide a warm complement to the cool, European galley-style kitchen, which Layne designed with Caesarstone countertops in Misty Carrera so that the cabinets would disappear into the walls. A sturdy chair at the head of the table was a gift from her alma mater, the Savannah College of Art and Design, when she was named an outstanding alumna in 2005.
Art, Everywhere
A numbered serigraph of Dr. Seuss’s illustration, “The Man Who Made an Unwise Purchase,” brightens the dining area’s wall.
“I’ve always drawn, always written,” Layne says. “Dr. Seuss is my hero; I collect all of his books.”
Those books as well as other beloved reads from her childhood fill a lawyer’s stacked bookcase in the front parlor/guest bedroom. A contemporary red leather sofa she bought off the Army Wives set gives the room a pop of color. It is balanced with vibrant textiles and wooden statues collected along a thousand-mile trek through Zimbabwe during the early 1990s with two girlfriends “in a Land Rover that broke down every other day.”
Layne’s watery paintings provide a pool of vivid texture in the adjacent master bedroom, otherwise awash in whites. The home’s only full bath comes complete with a claw-foot tub, original to the house. An artist friend made the stained-glass window inspired by the hand-painted pedestal sink basin.
“This house is so perfectly her—artsy, modern,” says Cuffy Sullivan, a former SCAD classmate and close friend of Layne’s who helped with the design. “There is nothing here that doesn’t have a reason to be here.”
A Healing Home
“The house was my therapy,” says Layne, who recently completed an almost two-season run as costume supervisor on AMC’s The Walking Dead. “I thought, ‘When this house is healed, I’ll be healed, too,’ and darn it, if that wasn’t the case.”
Small vials of sand line the mantel in the parlor. All are labeled in Layne’s neat pen for the beaches where they were collected—Panama,India,Florida. One waiting to be filled offers a clue to where her road will lead next: Tybee Island. Layne has purchased a home at another crossroads, where the ocean and the marsh meet. The first time she saw the view from the home’s terrace, she cried.
“This was my dream home for a long time,” Layne reflects, looking around the serene setting she has created for herself, her family and friends. “It lifted me up, and now I’m ready to move on.”
The Brightwell Stats »
Owner: Layne Brightwell
Location: Parkside
Year built: 1920s
Square footage: 1,332
Accommodations: 3 bedrooms, 1.5 baths, plus an outdoor shower
Time to complete: 5 years
The Brightwell Resources »
Interior design/planning: Owner Layne Brightwell
Flooring repair: Dave Cason
Kitchen design: Cesar kitchen cabinets and Caesarstone countertops
Bathdesign: Porcher wall-mount toilets; IKEA cabinets
Landscape/hardscape design: Jerry Welch and Layne Brightwell
Carpenters: Dave Cason and Ernest McCallan
Landscaper: Jerry Welch and Layne Brightwell
HVAC: Robert Riley
Furniture: Inherited family heirlooms combined with modern pieces
Appliances: Liebher refrigerator, Dakor stove/oven
Art: In living room, original Troy Denton painting of Howard Terpning’s “Hope Springs Eternal—Ghost Dance”







