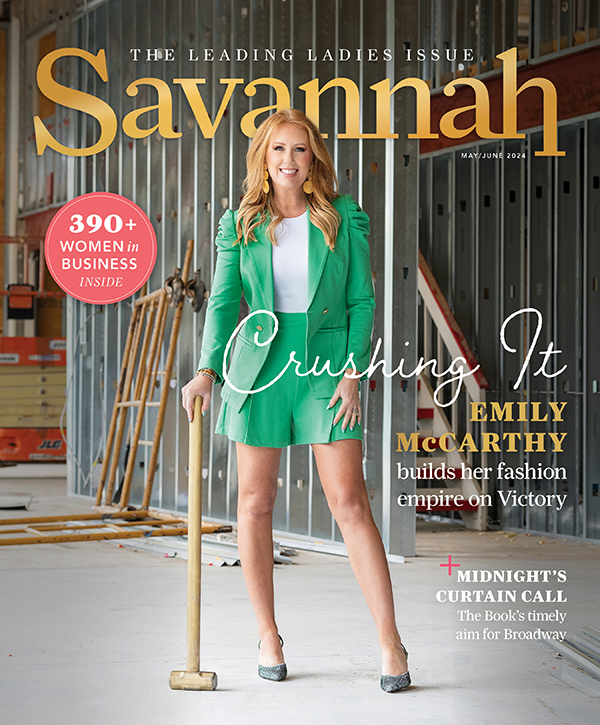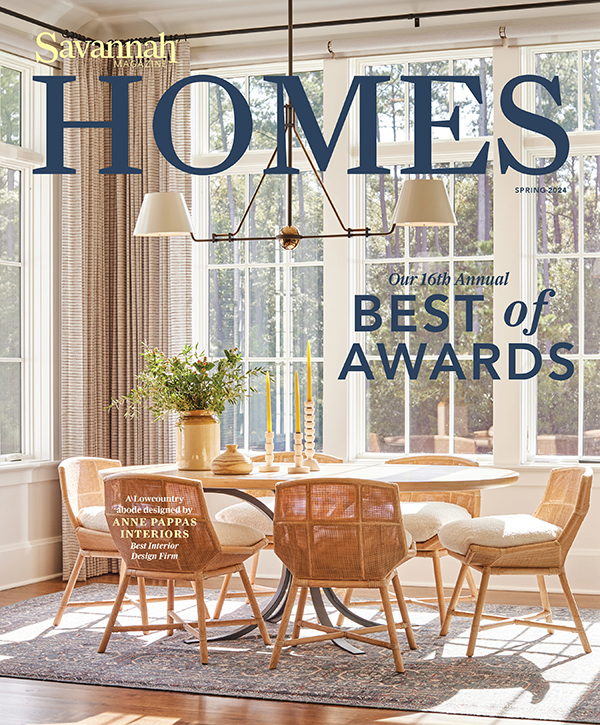An abandoned Tybee Island bungalow is lovingly restored
It’s been 23 years since Elizabeth and Heath Shelton purchased their first dilapidated house on Bolton Street. Newly wed and new to the area, the couple had never imagined themselves with careers in historic restoration, but a sudden infatuation with century-old craftsmanship and the “stories that old homes tell” quickly developed into a family business. Two decades later, their company, EH Fortitude, has restored more than a hundred local residential and commercial properties, and still welcomes the challenge of working with old homes.

Photography by Angela Hopper Lee
“All of our houses become like people to us,” Elizabeth says. “The architecture shares its history, then it’s our job to restore that ‘feel’ to a space that will tell stories for centuries to come.”
Among those many homes, it was one in particular — an abandoned Tybee bungalow — that spoke to them in such a way that they felt compelled to make it part of their own family’s history.
“It’s always been a dream of ours to find a place on Tybee where we could bring our children and their spouses, and eventually our grandchildren,” Heath says.

Originally an old boarding home, the 1932 cottage was once part of an effort to attract visitors to the newly developed Coastal Resort section of Tybee. Swallowed by weeds and overgrown palms, the home near Tybrisa Street was barely discernible. Yet with only four prior owners, and an eight-year vacancy, it had managed to survive as one of the single most intact original structures on the island. Immediately, the Sheltons were smitten.

“As is generally the case, the more destroyed and in need of care a house is, the more we love it and want to restore it,” Elizabeth says, laughing. “We both knew this was the one.”
From their first visit, the home felt like a gathering place, and the couple worked to squeeze five bedrooms and three bathrooms into the original 1,500-square-foot space while keeping the existing footprint, a standard they knew they’d need to qualify for a credit with the National Review and Board of Historic Homes.

To extend the outdoor entertaining space, an existing garage structure was converted into a retro bar area coined the “Shuggie Shack,” after their daughter’s nickname. They also added plenty of outside seating and an AstroTurf lawn ready for hosting guests at a moment’s notice.

After a yearlong renovation the Sheltons have happily ensconced themselves in their coastal family retreat, which is now listed on the National Register of Historic Places. The care it took to restore it according to the standards of the Secretary of the Interior even won them a Historic Preservation Award from the Historic Savannah Foundation in 2019. Yet, for the Sheltons, the real reward is the refuge they’ve created.
“It was our dream to make this place the center of our family, and I think we’ve achieved just that,” Elizabeth says. Like its maternal namesake suggests, the house is a place where everyone finds guidance, and where everyone wants to return.
Details
Owners: Heath and Elizabeth Shelton Year built: 1932
Year purchased: 2018
Square footage: 1,500
Number of bedrooms and bathrooms:
5 bedrooms, 4 bathrooms
Time to complete renovation/remodel: 1 year
Architects/planners: Josh Ward, Ward Architecture and Preservation; Heath Shelton, Fortitude Design
Interior designer: Elizabeth Shelton, Fortitude Design
Contractor/builder: Heath Shelton, EH Fortitude Tile/flooring: Floor and Decor
Paint/wallpaper: JD Painting
Windows/doors: Southern Shutters & Blinds Kitchen design: Fortitude Design; Carter Craft Bath design: Fortitude Design
Lighting design: Fortitude Design Landscape design: Fortitude Design Hardscape design: Fortitude Design Carpenter: Carter Craft
Electrician: Longbeard Electric and Integrated Systems
Audio/visual: Longbeard Electric and Integrated Systems
Plumber: Tim Sobataka Plumbing Landscaper: Hounds Landscaping;
AstroTurf by STI of Lowcountry
HVAC: Lovett’s Heating & Air
Furniture: Livingoods Appliances & Beddings
Accessories: Fortitude Design
Art: Family photography printed on canvas; signs by India Cloe



