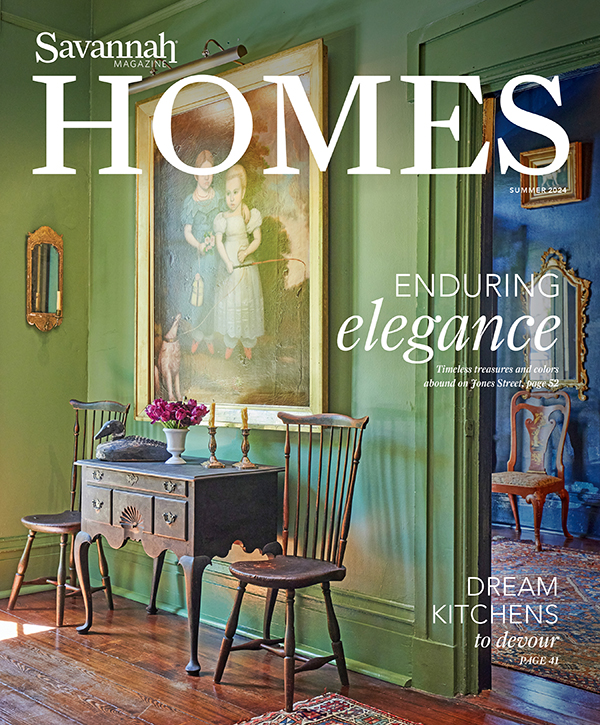The Prices build a soft place to land

Photography by Richard Leo Johnson
Tucked away on the banks of the Skidaway River sits a slice of land that nobody wanted. On and off the market for years, this pie-shaped lot befuddled a series of owners, leaving each uncertain how to make it the site of their future home. That is, of course, until it fell into the hands of Libby and Steven Price, who saw nothing but opportunity and a picturesque view.
“We didn’t really think much of it,” Libby Boyden Price says of building the house on the irregular lot. “We’ve had so many people come by and say ‘Oh I love how you built the house!’ Even previous owners [of the land] have stopped by to say they liked our home, but we just thought it was no big deal.”
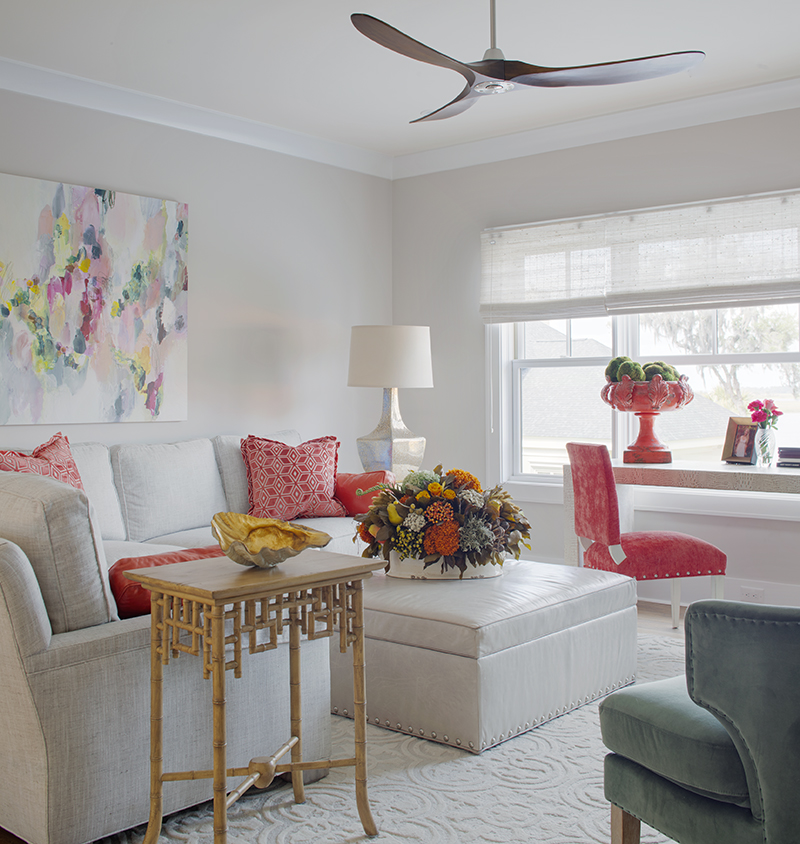
With the help of Libby’s former father-in-law, Bill Boyden of Boyden Construction Company Inc., and local Bluffton architect Sam Laberti of Low Tide Designs, Libby positioned the home at a clever angle so that it nestles comfortably into its natural surroundings. Framed by live oaks and the deep waters of the Intra Coastal Waterway, the home’s exterior elevations help to reflect the easygoing, laidback life that Libby and Steven have made here.
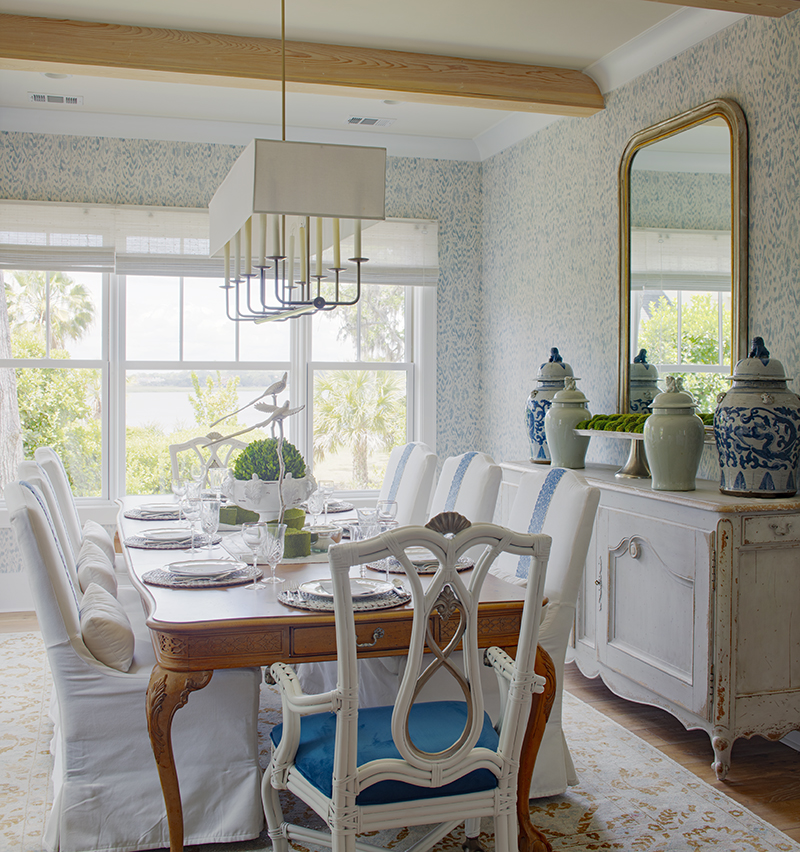
An interior designer by trade, Libby leaned on her own expertise to help Laberti design a house where she and Steven could spend their next chapter. The 4,100-square- foot four-bedroom, three-and-a-half bath Lowcountry-style house is grounded by an easy, open plan that thoughtfully connects each room to make each space well used and loved. This practical yet pretty sensibility sets the stage for carefree days that begin with coffee on the back patio, followed by lunch in the casual kitchen/dining area and capped off with cocktails on the wide front porch, where a daybed provides the perfect spot to take in the cool coastal breezes.
“We live in every inch of this house,” Libby says. “We have two Labrador retrievers and we love it — nothing is too precious.”
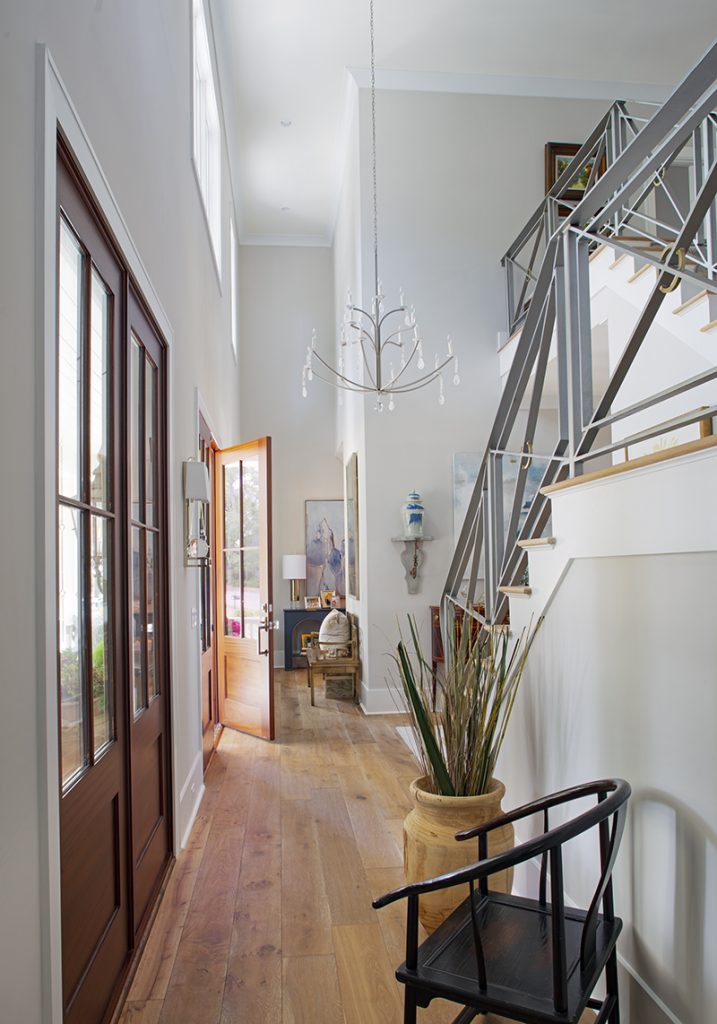
Walk into the Lowcountry-inspired cedar shake home, and you’ll instantly understand. A wide foyer crowned by a custom silver chandelier provides passage to the great room ahead. Extending across the back of the home, Libby designed the great room for comfortable living, mixing fine fabrics like Schumacher drapes with unexpected details such as a geometric brass and silver lantern and modern art awash in blues and indigos. Rustic European limed oak floors bring another layer of warmth to the home, leading from the great room to the kitchen and out onto a brick patio at the rear of the house overlooking the Skidaway River.
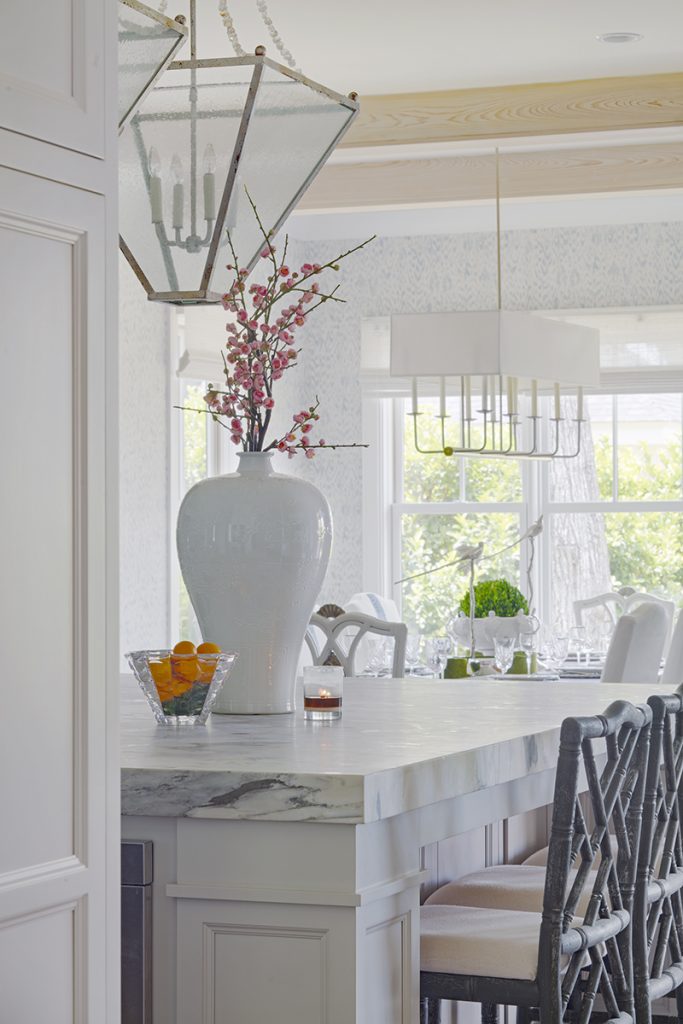
Libby designed the kitchen and dining room as a hybrid space, preferring not to fuss with the formality of a separate dining room as she has in houses prior. Instead, an airy kitchen centers around a honed white marble island with navy bamboo stools to keep friends and family close to the cooks, usually Libby and one or both of her daughters. Two gigantic Low Country Originals lanterns made out of rock crystal, seeded glass and platinum finished steel hang over the island for plenty of light, while perimeter cabinets provide extensive storage for simple organization.
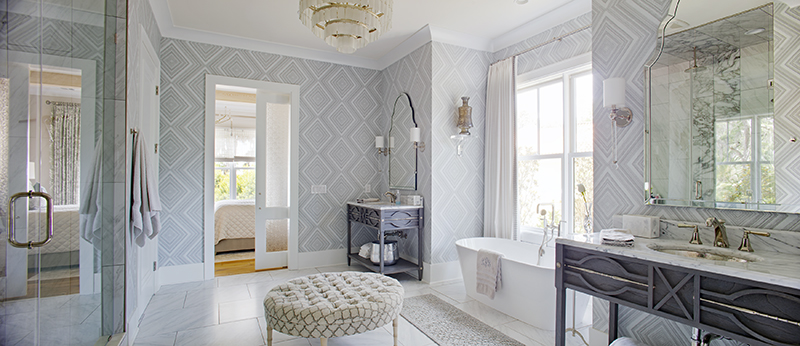
The elegant dining area, defined by wraparound/panoramic river vistas, features a traditional pine dining table and a mix of slipcovered and wooden armchairs, all sourced from Century Furniture. A custom floor-to-ceiling cabinet doubles as traditional china storage, displaying Libby’s treasured sets and keeping entertaining essentials easily accessible for impromptu dinner parties and happy hours.

In the jewel box of a powder room, Libby used a palette of warm neutrals to add unexpected glamour. Here, textured Thibaut wallpaper and a Ro Sham Beaux beaded chandelier play off an open marble vanity with polished nickel legs and fixtures, while overhead a circular mirror is flanked by custom polished nickel sconces complete with tidy little lampshades.

Steven and Libby’s private master bedroom is located off the study, an easy commute for Steven after he finishes his work. This light-filled haven provides instant relaxation — the robin’s egg blue master bed and a pale blue velvet bench create a spa-like calming effect. Elegant window drapes, made from Anna French Palampore Collection fabric in Grey, are Libby’s favorite part of the room, while overhead a custom chandelier from Low Country Originals provides subtle lighting, with rock crystals and oyster shells hanging from each spindle. The master bath extends the soothing vibe of the master, with separate his-and-hers marble vanities, a soft blue and white diamond-patterned wallpaper, and a standalone tub, a luxurious way to unwind at the end of the day.
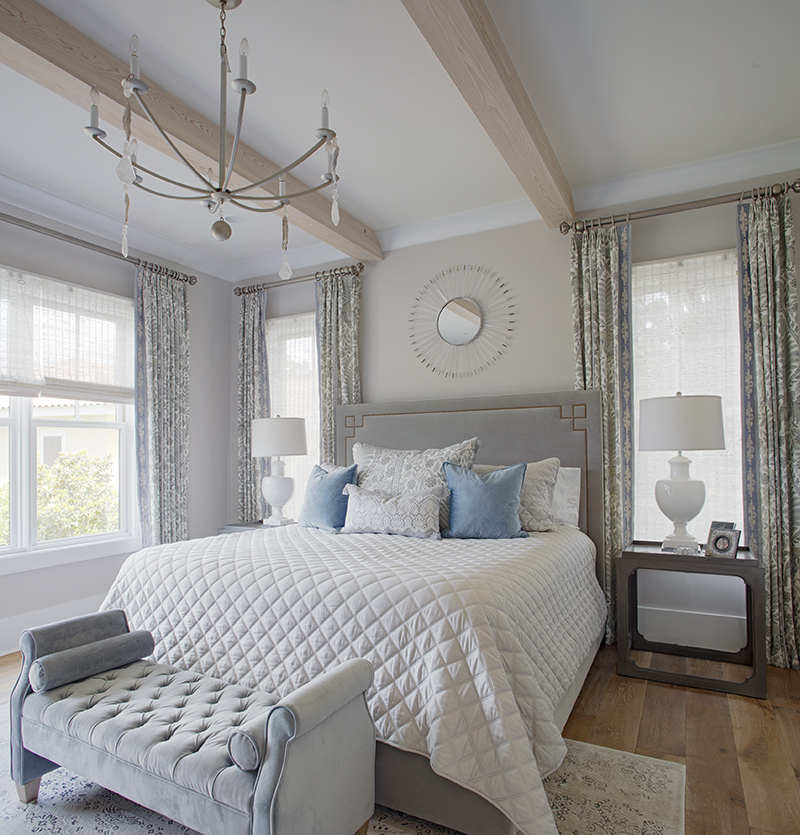
The second floor echoes the flow and function of the rest of the house, starting with an open loft area at the top of the stairs, where comfortable couches offer the perfect perch amid pops of color from bright coral pillows, a Wesley Hall velvet chair and an oversized piece of art. Two additional bedrooms and bathrooms upstairs give family and guests plenty of private space to relax, such that when family and friends come to visit, the house feels full of life but never crowded. This nuanced consideration mirrors so much of Libby’s thoughtful design — rooms made to work and to welcome, then layered with all the warmth and beauty they can contain. The result, to the delight of Libby and Steven, and their family and friends,
is a place to call home
RESOURCES*
Architects/planners: Low Tide Designs
Interior designer: Libby Boyden Interior Design
Contractor/builder: Boyden Construction
Tile/Flooring: Thibaut Designs
Windows/doors: Marvin/Coastal Sash and Door
Kitchen design: Libby Boyden Interior Design, Wilson Cabinetry
Bath design: Libby Boyden Interior Design using fixtures from Sandpiper Supply
Lighting: Lowcountry Originals, Circa Lighting
Plumber: Jenkins Plumbing Co.
Landscape design: Nelson Group
Hardscape design: Nelson Group
Electrician: Maxwell Electric Co. Inc
Audio/visual: Rody’s Audio Warehouse
Carpenter: William Jones, Boyden Construction
HVAC: Byrd Heating & Air Furniture: Wesley Hall, Gabby,
Made Goods, Ambella Home
Appliances: Livingoods’ Appliances and Bedding
Accessories: Libby Boyden Interior Design

