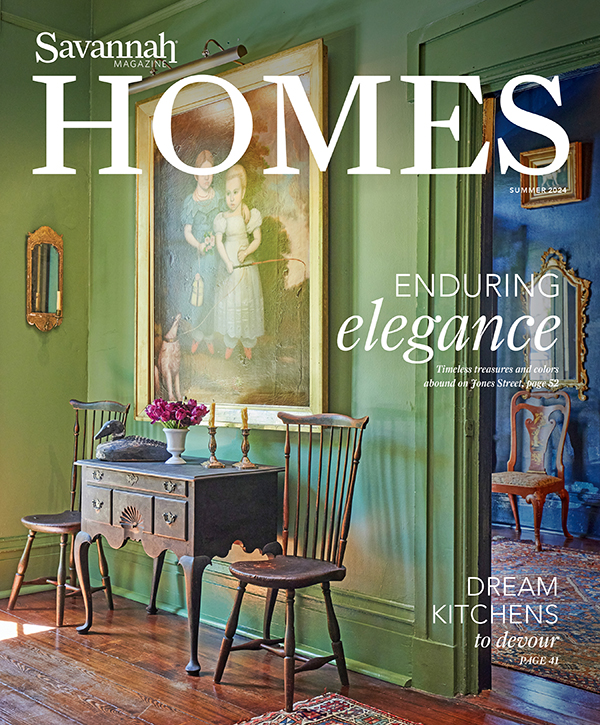How one island home makes the case for mixing business and pleasure
Photography by RICHARD LEO JOHNSON
TYPICALLY, WHEN CLIENTS come to Reshma Shah Johnson of SHAH Architecture & Interiors, they are eager to talk layouts and interior styling — long lists of must-haves and Pinterest boards brimming with inspiration are design consultation de rigueur — preferring to leave construction know-how for the experts to sort out. So, when contractor Denton Stone with Stone Construction Services approached the architect about designing his family’s dream home on Whitemarsh Island with his own firm overseeing the construction process, the proposition was intriguing.

“It was great because he speaks our same language,” says Johnson of her first meeting with the builder and his wife, Brooke. “It was less a conversation about construction and materials and more about values.” Namely, ample space for the family of five and their pets, an open floor plan with views of the tidal preserve and millwork — lots and lots of millwork.

“He really appreciates it, which is rare, and he appreciates fine craftsmanship,” Johnson says of the homeowner. These distinct details, “give the home a sense of history and help define a human scale in the rooms, adding a layer of texture that is void with sheetrock and flat surfaces.”
This craftsmanship demands attention from the moment the stately Lowcountry home comes into view, sitting proudly amongst pine trees and golden-green grasses. Inside a pair of mahogany French doors, the paneled foyer sets the stage for grandeur beyond. Here, decadent paneling wraps the walls in white, drawing one’s eye toward the grand stair — a collaborative effort between architect and builder — at right, while straight ahead an arched opening frames the main hall.


No ordinary circulation space, Johnson conceived an impressive enfilade rhythmically lit by brass lanterns and bookended by transom-topped French doors, offering a stately buffer between both the primary and guest suites and the home’s central living space, which floods the hall with daylight.
“All life happens in the heart of the home,” Johnson says of the combined kitchen, dining and living area unified by walls of vertically laid shiplap and windows framing views of the tidal preserve. At one end, a fireplace and bookcases anchor the living room, while a cased opening gives the spacious white kitchen visual weight.
“Reshma understood we didn’t need [SHAH] to show us how to build a house. We needed their creativity and design experience to design the perfect home for this fun and crazy life we live.”
— Denton Stone, homeowner and contractor
“The millwork was instrumental in connecting these long spaces together, and the color palette was instrumental in making sure the rooms talk to each other,” notes Johnson. “The softer colors ensure you are not overwhelmed, and the texture informs the style of the space.”
Her selected colors — cool grays and blues — are carried around the room, appearing in the stone of the fireplace surround, upholstery and wet bar cabinetry, deepening the effect of the marshfront views outside. Antique and mid-century stained furnishings add visual weight to the airy space, while layered grass and cowhide rugs keep things casual, cozy and perfect for indoor-outdoor entertaining.


RIGHT: A chic landing atop the staircase provides ample space to lounge.
“[Distinct millwork details] give the home a sense of history … adding a layer of texture that is void with sheetrock and flat surfaces.”
— Reshma Shah Johnson, SHAH Architecture & Interiors

When the weather is just right, the Stones throw open the French doors and head to the rear porch towering above the marsh below. Doubling the home’s living space, the mammoth porch features its own spacious living and dining areas perfect for Saturday morning coffee and large family dinners — a place of serenity for the busy family.
The couple’s favorite spot to retreat, however, is the primary suite tucked away at the end of the main level’s gallery hall, so named for its sunny bank of windows. Featuring an office for Brooke, a spa-like bathroom dreamed up by Denton and a private porch with its own views of the water, the couple relish ending their day here while their three daughters take charge of the second level.

For them, Johnson carved out a chic landing atop the staircase, providing the girls and their friends with ample space to lounge and, when it’s time to settle into bed or study for an upcoming test, each girl retreats to her bedroom clad in a fresh mix of white shiplap and jewel-toned accents.
With each item on the family’s wish list satisfied thanks to SHAH’s ingenious design and Denton’s masterful construction, the Stones think back fondly on the process. “Reshma understood we didn’t need [SHAH] to show us how to build a house,” Denton says. “We needed their creativity and design experience to design the perfect home for this fun and crazy life we live.”

DETAILS
Homeowners: Denton and Brooke Stone
Year built: 2018
Number of bedrooms and bathrooms: 4 bedrooms, 3.5 bathrooms
Time to complete: 1 year
Architects/planners: SHAH Architecture & Interiors
Contractor/builder:
Stone Construction Services
Tile: Adams Tile, Garden State Tile
Flooring: Roma Hardwood Floors
Wallpaper: Timmie Tillman
Windows/Doors: Windsor Windows & Doors, Guerry Lumber
Cabinets/countertops: Custom Cabinets of Savannah, Counter Designs
Landscape design: Premier Landscape Management
Lighting: Circa Lighting
Audio/visual: Sight & Sound Technologies
Millwork/carpenter: Coastal Joinery, Ridgeline Construction
Plumbing Fixtures: Sandpiper Supply
Plumber: American Plumbing Service
HVAC: Air Solutions of Savannah
Furniture: One Fish Two Fish
Appliances: Livingoods Appliance & Bedding
Roofing: Athens Roofing
Concrete: Intracoastal Concrete Construction
Masonry: Bremer Construction Management
All resources supplied by SHAH Architecture & Interiors.



