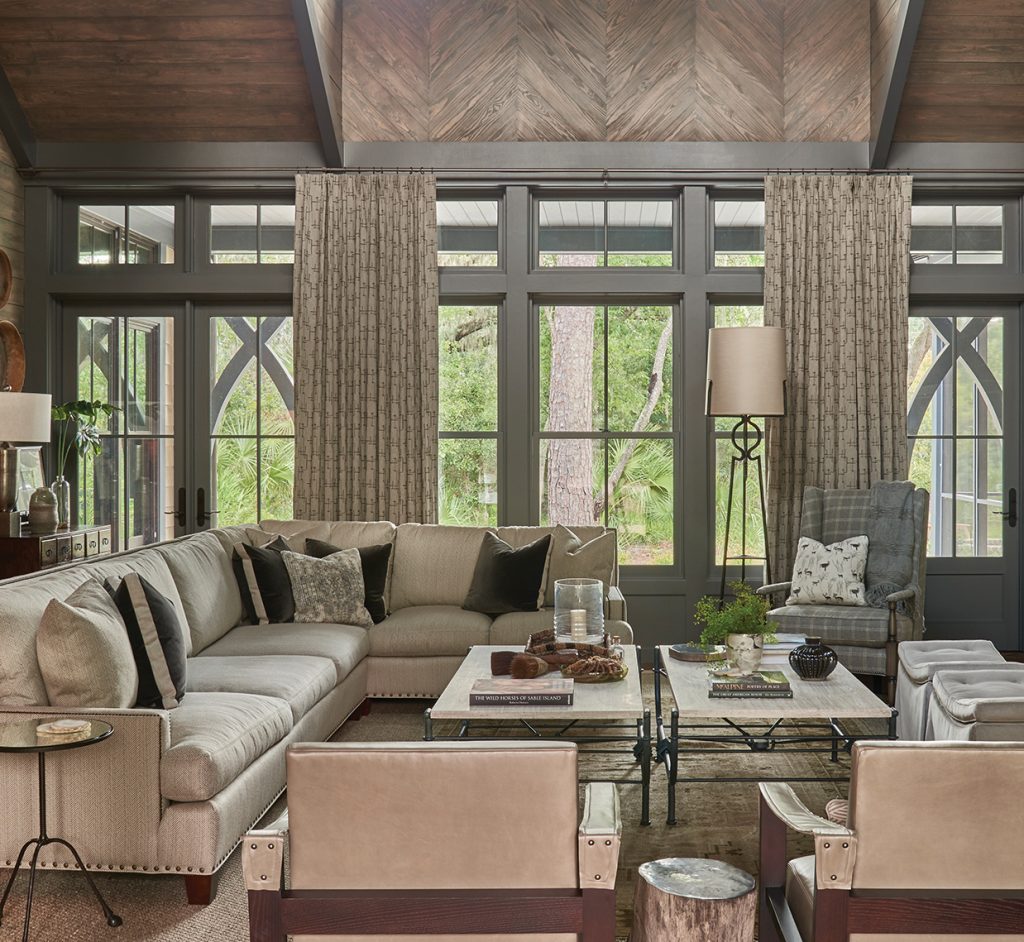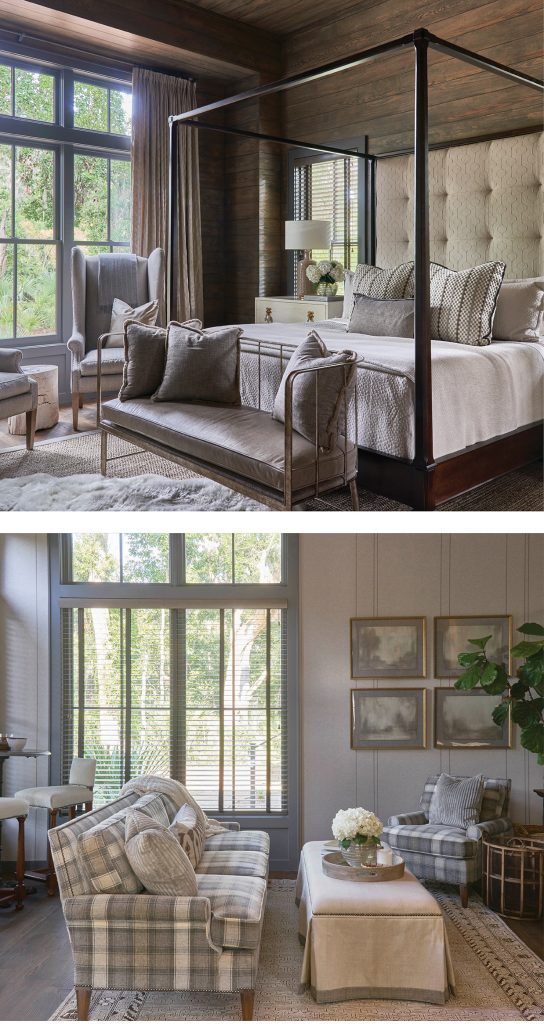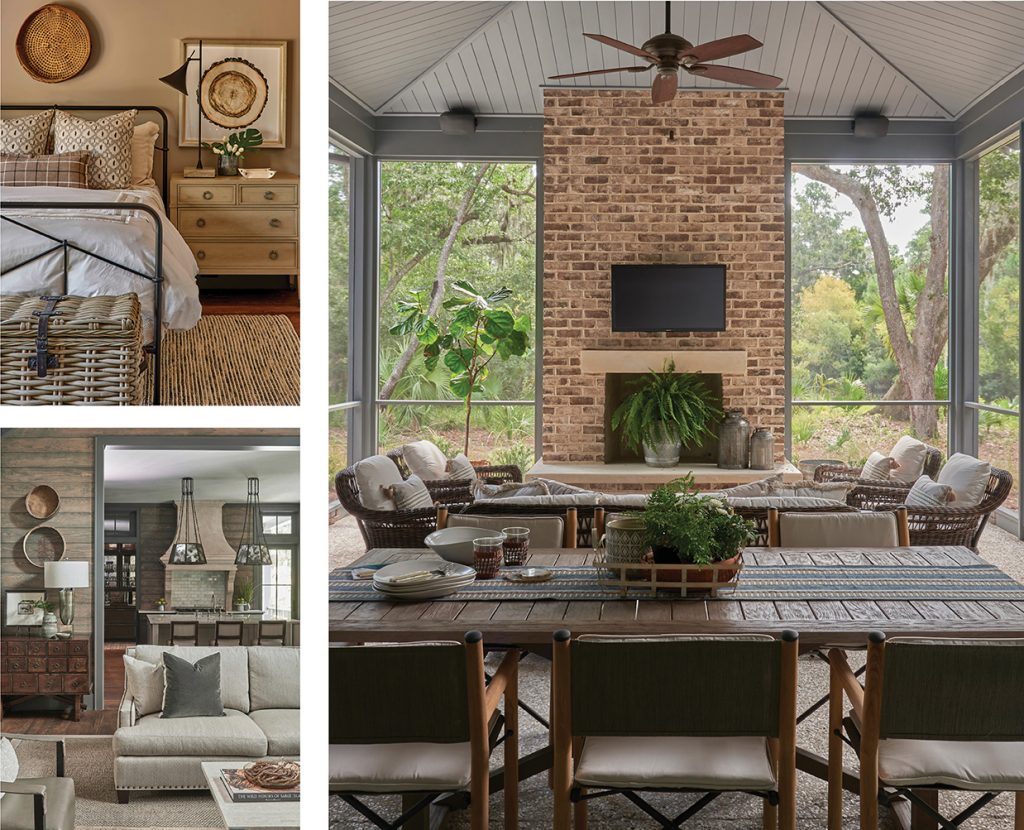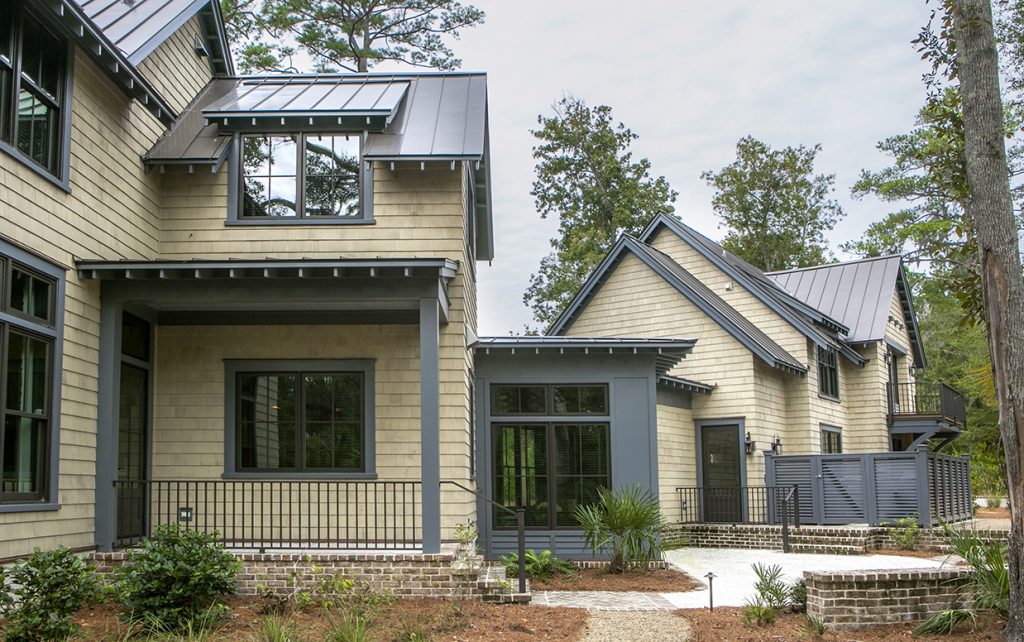For a secluded Palmetto Bluff property, inspiration comes from up north
Photography courtesy COURT ATKINS GROUP
SNUGGLING UP BY A WARM, CRACKLING FIRE and catching the scent of fresh pine in the crisp evening air is the archetypal snapshot of that perfect fall feeling — for climates that allow such simple pleasures, at least. Here in the Lowcountry, people often have to settle for a light jacket and a few browning leaves crunching underfoot. Native Northerners migrating South are in for an adjustment; finding a way to recreate that magical fall feeling is easier said than done. In Palmetto Bluff, Mark Aher and Jacqui McCoy’s cozy cabin retreat, which serves as a meeting place for their extended family, has achieved that careful balance.

The location is coastal, yet the home evokes the homespun cabins from Aher and McCoy’s childhoods. “Jacqui loves the log homes of her youth in the Pacific Northwest, and I recall the stick-and-shingle style of family camps in the Adirondacks and New England,” Aher says. For their generational dream home, Aher and McCoy reached out to William Court, the lead architect of Court Atkins Group. The assignment: capture some of their idyllic, formative memories, and merge them with a Southern flair.
“What evolved was a more modern interpretation of a rambling, Lowcountry river camp.” — William Court
“What evolved was a more modern interpretation of a rambling, Lowcountry river camp,” Court explains. (Aher agrees, calling the home a ‘rustic river house.’) “This was carefully infused with subtle touches from lake homes in Alabama, shingle-style cottages from the coastal Northeast and even arts and crafts lodges from our Western Coast.”

Keeping in theme, interior designer Kelley McRorie of KS McRorie Interior Design opted for a neutral, earthy color palette, but also added a touch of the ashy beach tones reminiscent of the coast. “To balance [the earth tones] we used a lot of lighter-colored furnishings and textiles to brighten the spaces,” McRorie shares. “The light, stacked stone fireplace, custom mantle and hood and metallic accents also help to balance the darker elements.”

The larger-scale spaces, such as the main living area and primary bedroom, are equipped with soaring ceiling heights and plenty of natural light, but the rustic interior finishes — custom-stained wood walls and hand-finished oak floors — lend an innate coziness reminiscent of a cabin or lodge. Still, the homeowners concede the best part is the coastal landscape in its many forms.
As it goes, the dreamy marsh surroundings are what attracted Aher and McCoy to Palmetto Bluff in the first place. But what truly sold them were the variety of landscapes they hadn’t realized existed. “Before we visited, we knew the May River estuary and surrounding marsh were the main appeal. What we didn’t realize is the amazing diversity of the land: the dense forests, grassy meadows and freshwater lakes,” Aher says.

After being positively captivated, they worked with a property agent, who led them to a lagoon-front lot for sale, filled with attendant pines, palms and ancient oaks covered in Spanish moss and resurrection fern. For Aher and McCoy, it immediately felt like home. “This site is uniquely private — so much so that most Palmetto Bluff residents would have no idea where it is,” Court says. “It is truly tucked in the wilderness and is nearly surrounded by water, live oaks and groves of natural palmettos.”

Sitting on their spacious screened-in porch or in their skylit living room, every day feels like a Southern safari of sorts. “We expected the deer and alligators, but we’ve been surprised by the armadillos, the family of foxes and the bobcat that peers in our windows to see if we’re home,” Aher says. “We love the panoramas of the living and sitting rooms and the treehouse feeling of the second-floor bedrooms in the forest canopy.”
It takes a special kind of pull to trade a distinct change of season for a perennially mild ocean breeze, but Aher and McCoy won’t be trading back any time soon. “For anyone who has experienced Palmetto Bluff, ‘romance’ is on top of the list of emotions it evokes,” the homeowners share. “For us, the romance is the lifestyle of simpler, relaxing times, enjoying hot, lazy days and ‘porching’ in the Lowcountry style.”

DETAILS
Owners: Mark Aher and Jacqui McCoy
Architect: Court Atkins Group
Builder: Genesis Construction
General contractor: Genesis Construction
Interior design: KS McRorie Interior Design
Lighting design: KS McRorie Interior Design
Appliances: Livingood’s Appliances & Bedding
Kitchen range: Officine Gullo
Custom mantle, hood and pewter bar top: Francois and Co.
Plumbing: Cregger Company, Waterworks, Bradley Corp.
Floors: Zeil Antique Flooring
Stone/tile: Savannah Surfaces
Countertops: Creative Stone
Doors: BFS, Carolina Garage Doors, Bird Decorative Hardware
Roofing: JJP Company
Plumbing: Troy Thomas Plumbing
HVAC: Howell Chase
Paint: Paint Pros of the Lowcountry
Countertops: Creative Stone
Landscape: Lindsay Landscaping
Hardscape: Savannah Hardscapes
All details supplied by the builder


