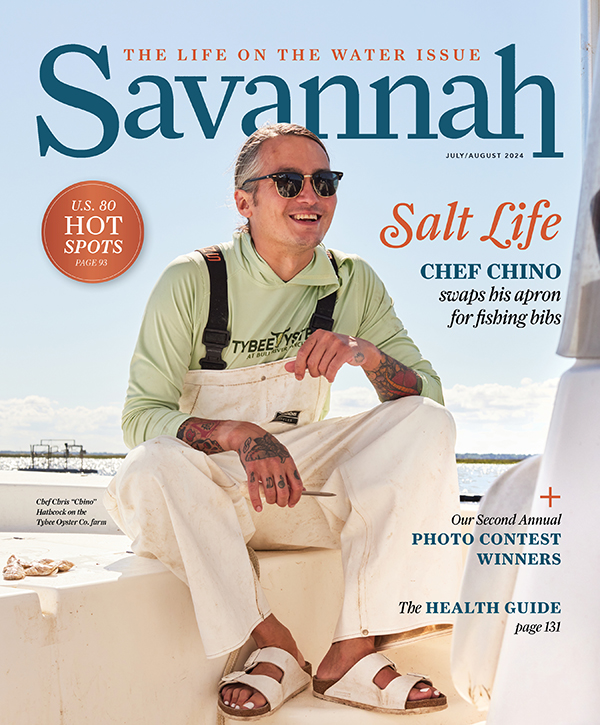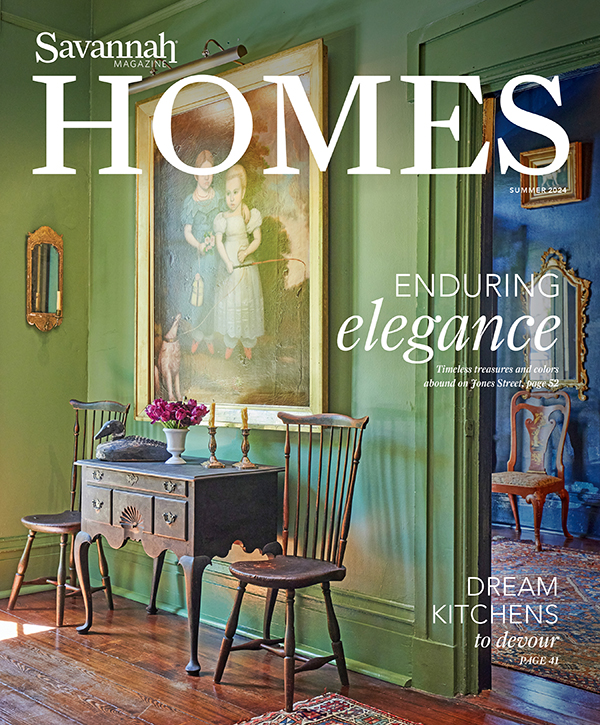Susan and Rod Banks’ waterfront renovation celebrates its Southern coastal locale and offers ample space for family gatherings
Written by FEIFEI SUN
Photography by KELLI BOYD PHOTOGRAPHY
LOCATION, LOCATION, LOCATION. So goes the old adage — coined by British real estate magnate Harold Samuel — about the three things that matter in a property.
Walking into Banks Bluff, the sprawling and spacious home of Susan and Rod Banks, it’s easy to understand why the phrase has endured today. Located in The Bluff neighborhood, adjacent to the Islands Expressway bridge, the home has an unrivaled view of the Wilmington River — which connects to the Intracoastal Waterway.
The Bankses bought the nearly 6,000-square-foot home in 2014 while they were still living in Los Angeles, California, with no concrete plans to return to Savannah. “We always thought we would downsize,” Susan says. “Turns out, we upsized. By double.”

In 2019, the Bankses moved back to Savannah from the West Coast, where Rod’s work had brought the couple more than 20 years earlier, and began reimagining the 1960s-era house. One of the first things Susan wanted to do was open up the space and simplify the layout. “I jokingly called it the house of doors,” she says. “It was built during an era with a lot of little rooms, so there were doors everywhere, which created a funky layout. It really needed to be gutted.”
When it came time to get started on the renovation, Susan knew just whom to call: her family, including her father, Walter Strong, Jr., a builder, and her brother, Walter Strong III, who owns Alair Homes Savannah, a custom building and remodeling company. The Strongs are a fourth-generation construction family, and several relatives work in the industry. They also had help from architect Reshma Shah Johnson, AIA, ASID, of SHAH Architecture & Interiors, among other local partners.
The result of the eight-month-long collaboration is a contemporary, coastal home that reflects its owners’ lives, past and present. An eclectic mix of art, metals and furnishings reflect not only their aesthetic tastes, but the couple’s Georgia roots, time spent in California, and their love of family, including heirloom family silver pieces, which sit alongside found silver pieces that Susan had picked up for her home staging business throughout the years.

Family is what brought the Bankses back to Savannah, so it’s no surprise the couple wanted to build a home where they could host relatives and friends.

Family is what brought the Bankses back to Savannah, so it’s no surprise the couple wanted to build a home where they could host relatives and friends. That’s reflected in four guest en suites — offering ample space and privacy for guests — as well as a statement stairway, designed and renovated by Susan’s father, who served as project manager on the renovation under Alair Homes Savannah.
Previously enclosed and narrow, Strong had the idea to widen the staircase so that guests could see from a smaller dining room through to the main dining area, which features one of Susan’s favorite pieces in the home: a striking black dining table that was custom-made by a woodworker she knew when staging homes in California.
“I held it back and wouldn’t let anyone buy it. In fact, it was one of the first items I shipped back as we were getting ready to move,” she says. “The table is such a special piece that we’ve had it replicated a few times for various homes — but I always kept the original.” There’s another nod to the couple’s two decades in California in that room: an abstract painting of a beach scene, which the Bankses originally purchased for their condo in San Diego.

The redesigned staircase area is one of Strong’s favorite parts of the renovation, which also included an expanded kitchen, featuring a showstopper metal lighting fixture from Circa Lighting, and the addition of a coffee bar area. “By opening up the staircase and the kitchen area, we created a great place for the family to gather,” he says.
The home has also become a great gathering space for the planning committee of Holly Days Bazaar, an annual fundraiser for St. John’s Church, of which Susan serves as its chair. “It’s an honor to serve as chair,” she says. “I’m a lifetime member of the church, and my family has been going for generations.”
The other part of the renovation that’s most meaningful to Strong is the primary suite. “It’s obviously a very personal space to work on,” says Strong, who is quick to credit his wife and Susan’s mother, Bobbie, for her collaboration. “[Bobbie] has a great eye for design, and I can’t emphasize enough how much her modifications to the design and decor contributed to the betterment of the home.”

The reimagined space has the traditional hallmarks of a primary suite — bedroom, bathroom and closet — as well as a special, new addition: an outdoor plunge pool off of the bedroom and overlooking the river. The couple had originally envisioned a larger pool on the other side of the home, but ultimately realized what they really needed was a “cocktail pool,” as Susan calls it. “Somewhere we could lounge with cocktails and
read magazines.”
Inside, the suite features a mix of decor items, including nude bronze statues by sculptor Bill Mack in the bathroom, and an oil painting in the bedroom from Bill McClain, an artist Rod first discovered years ago. Before the Bankses ever knew they would return to Savannah, they had commissioned a few original oil paintings of the marsh and other Lowcountry landscape views from McClain, which now hang throughout their home.


Outside, tabby and brick steps lead guests down to the waterfront. An outdoor dining area, complete with both a gas grill and Sea Island Forge Fire Kettle, gives even more opportunity for get-togethers with family and friends. “We love to cook, and we love to entertain and host an oyster roast,” Susan says.
But maybe more than anything, the Bankses simply love to take in the view from their home.
“It sounds simple, but I love to just sit and watch the boats go up and down the river,” Susan says. As Rod puts it: “You don’t ever get tired of the views from the home. Because if you do, you can just walk down to the dock and get a whole different view.”
Location, after all, is everything.

“It sounds simple, but I love to just sit and watch the boats go up and down the river.” — Susan Banks, homeowner
DETAILS
Homeowners: Rod and Susan Banks
Year built: 1966
Year purchased: 2014
Year renovation completed: 2020
Time to complete renovation: 8 months
Square footage: 6,000
Number of bedrooms and bathrooms: 5 bedrooms, 4 bathrooms and 2 half baths
Contractor/builder: Walter Strong Jr.; Alair Homes Savannah
Architect/planner: Reshma Shah Johnson, AIA, ASID of SHAH Architecture & Interiors
Tile/flooring: Garden State Tile
Paint: JD Painting
Wallpaper: Holcombe Painting
Exterior Windows/Doors: Coastal Sash & Door
Interior Doors: Guerry Lumber; Coastal Millworks of Savannah
Countertops: Liezel Fourie, SAVI Interiors and MultiStone
Lighting design: Circa Lighting
Landscape design: Verdant Enterprises
Hardscape design: The Greenery
Pool design/installation: Clearwater Pools & Patios
Fountain design/installation: Fountains ‘N’ Such
Outdoor lighting: NiteLites of Savannah
Electrician: RSW Electrical Contractors
Carpenter: JD Painting
Plumber: Construction Pros
HVAC: CRS Heating & Air
Art: Bill Mack; Bill McClain; Katherine Henneman; Uttermost; Leftbank Art
Cabinetry: Wilmington Woodworking
Plumbing Fixtures: Ferguson Bath, Kitchen & Lighting Galleries
Tile Installation: Sunrise Restoration
Audio/Visual: Coastal Home Theater Design, LLC
All resources provided by the homeowners.



