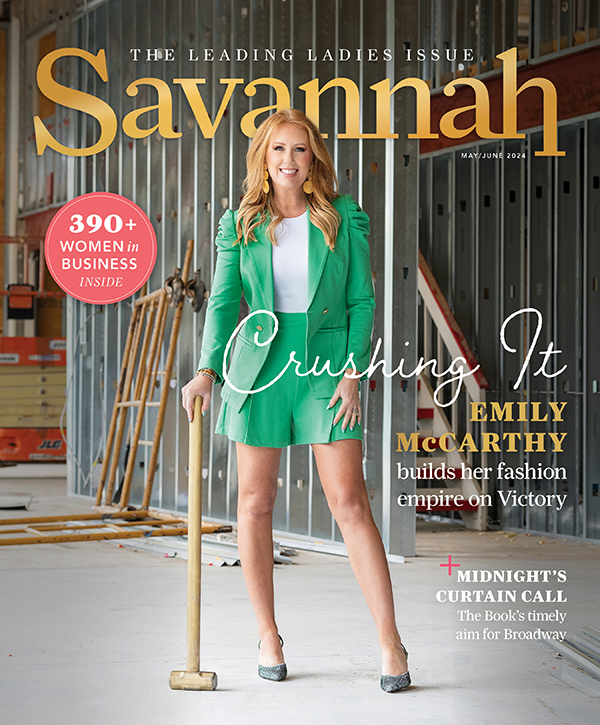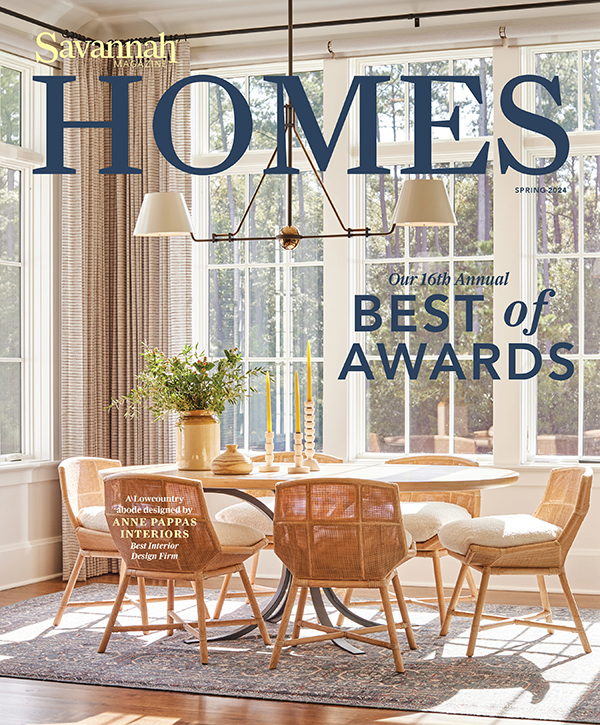Take a walk on the wild side
Written by MARGARET DANIEL
Photography by KELLI BOYD
KATHRYN (KATE) BECKWITH WOODY is a more dutiful listener than most. “A house tells me what colors it wants, and for some reason, this house said the kitchen cabinets wanted to be emerald green,” she says.
Before whispering its preferred cabinet color, the house also implored her to forget the many houses she had previously toured in The Ford Field & River Club, because it was the one. She respectfully obliged.

“I bought it sight unseen,” Woody says of the idyllic 3,000-square-foot home, purchased in 2022 as a summertime escape from the heat and humidity of Vero Beach, Florida, which she swears is more severe than in Richmond Hill.
Inside the front door, the house instructed her to tear down the wall separating the kitchen and living room, enlarge the existing showers and, finally, infuse the interiors with shocking pizzazz.
To execute this vision, Woody called upon general contractor Josh Brooks (Brooks Construction) and asked her friend and longtime interior designer William Peacock (William Peacock Design) to help sort out her ideas for the home’s personality.

A Ralph Lauren alumnus with a serious eye for editing, the designer was more than up for the challenge.
“Interior design is a form of storytelling, and I tell a lot of stories about modern farmhouses, so I like when a sense of humor [is] portrayed in the aesthetic of the home,” Peacock says. “Kate has given me that ability because she is so bold and colorful.”


“There were times I thought, ‘Kate, we might have overstepped our boundaries this time.’ But, as it turns out, we haven’t gone far enough yet. It is absolutely perfect.” — William Peacock, interior designer

After scoring a pair of Italian chandeliers, complete with plaster monkeys tugging on the lightbulbs, for the new kitchen Woody determined the home would be themed as a menagerie — a chic mishmash of colors, patterns and animals, equal parts eccentric and inspiring.
Peacock started in the kitchen, designing brilliantly lacquered cabinets (Custom Cabinets by Williamson Millworks, Inc.) to coordinate with the vintage-inspired white and brass appliances from Big Chill and pink-tinted granite countertops. For a dose of Dorothy Draper drama, he painted the wood floors in a black-and-white checkerboard pattern and carried the mirrored backsplash into the dining area behind verdant lattice — a jib door cleverly concealed inside the millwork.
“I love to hide doors,” Peacock says. “When I can panel walls, you can almost be sure there’s going to be a hidden door.”
Behind the door, Peacock turned the former laundry room into a luxurious butler’s pantry outfitted with slate floors and a patterned, vinyl Missoni wallcovering offering a safe spot to towel off Woody’s goldendoodle and Scottish deerhound after a jaunt through the sprinklers. The extra space also allows her to store china from her favorite homewares brand, House of Hackney.


RIGHT: A vintage Gucci scarf that belonged to Woody’s mother hangs in a butterfly-filled guest bedroom.
For the foyer, Peacock selected a paper aptly named “Menagerie” (Wallpapers Direct) to be a neutral portal between the home’s splashier living spaces. Even with its subdued color palette, Peacock worried the repeating giraffe, leopard, snake and monkey motif might be a bridge too far.
“There were times I thought, ‘Kate, we might have overstepped our boundaries this time,’” Peacock remembers. “But, as it turns out, we haven’t gone far enough yet. It is absolutely perfect.”

Eager to incorporate family heirlooms, Woody challenged the designer to work her grandmother’s Royal Doulton figurines into the scheme. Long relegated to a box in the garage, the dancing women feel right at home nestled on the bookshelves of her merlot-hued library.
“William finally figured it out,” Woody says. “They work so perfectly on the bookcases.”
When stumped by an exuberant butterfly print in the guest bedroom, Peacock and Woody again turned to her inherited pieces for inspiration.
“We knew we had to be careful about what we put on top of that wallpaper,” Peacock says. “We pulled all her mother’s scarves out and the Gucci one just fell out.” A cheery mushroom-laden number, Peacock framed the scarf for an elegant, personal touch.

For the living room, Woody got to work on creating her own accessories — a cache of vibrant needlepoint pillows featuring a host of feathered and feline friends.
“I love to needlepoint. It’s my way of relaxing,” says Woody of the pillows inspired by the monkey chandeliers.
The animal parade continues upstairs, with a herd of fluffy sheep-shaped footrests (Scully & Scully). Affectionately named Horatio, Hortense, Horace and Bob, the sheep mischievously move around from day to day— much to the delight of grandsons Sterling (4) and Caspian (3).

“They are only young once, so you might as well have fun with it,” Woody says.
Though exuberant, the dynamic duo are working hard to respect the home’s growth and make intentional design choices that will last.
“Kate and I are being careful. We are curating the house knowing that what it is today is not what it’s going to be in a year,” Peacock says. “The house continues to ask for more layers, and we keep finding them.”

Once the final layer has been uncovered, the last animal put on display, there’s always the house next door, which Woody purchased to accommodate her extended family and their furry friends.
Until their projects have been completed, Woody will keep needlepointing canvases and looking forward to the heat. Because when the mercury climbs and the last school bell rings, Woody will be in a car line, animals and grandsons in tow, cruising out of Dodge and back to The Ford. The house says it is time to come home.

DETAILS
Homeowner: Kathryn (Kate) Beckwith Woody
Neighborhood: Ford Field & River Club
Year built: 2001
Year purchased: 2022
Timeframe of renovation/remodel: 12 months
Square footage: 3,191
Number of bedrooms and bathrooms: 3 bedrooms, 3.5 bathrooms
Interior designer: William Peacock Design
Contractor/builder: Josh Brooks, Brooks Construction
Wallpaper: Wallpaper Direct, Lord Twig, Missoni, Galerie
Kitchen design: Custom Cabinets by Williamson Millworks, Inc., William Peacock Design
Furniture: William Peacock Design, Hickory Chair,
Ballard Designs
Appliances: Big Chill
Home accessories: homeowner’s family heirlooms, William Peacock Design, House of Hackney, Scully & Scully, Deb&Bill Designs
Art: Hunt Slonem, homeowner’s collection
All resources supplied by the interior designer.



