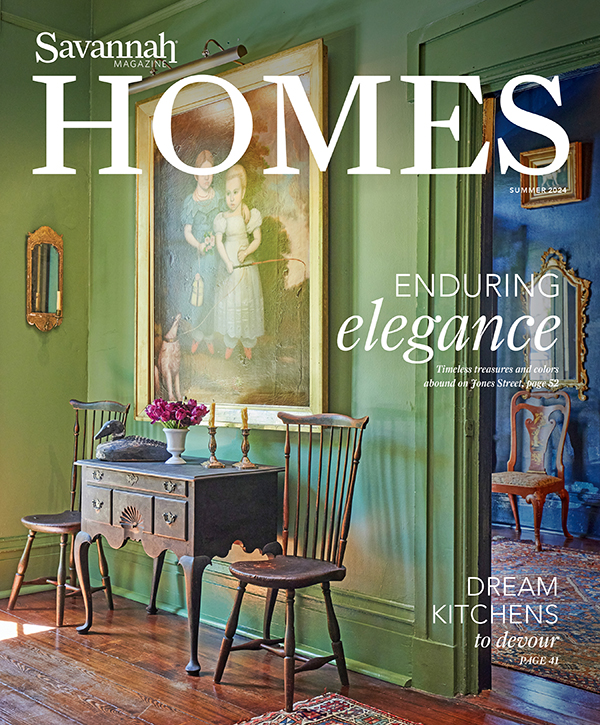Supply chain challenges were no match for the determined designer of this charming nine-month renovation in Wilson Village
Photography by MICHAEL SCHALK
THE DAYS OF COVID HOMESCHOOLING are, thankfully, now only a memory, even for New Yorkers caught at the epicenter of the virus. But the thick of the chaos was filled with long days of Zoom classes and bountiful juvenile energy, without open playgrounds to bear the brunt of their excitement. So, a Tribeca-based couple decided enough was enough. Their family needed to escape.
They retreated to their family’s safe-haven — a sprawling Southern manse rising from the shores of Palmetto Bluff, with waterfront views and ample outdoor space for their three young children to roam.

But, as friends and family came calling, eager for a break from urban lockdowns, the family quickly discovered that, to enjoy their Lowcountry home, they needed one more — somewhere cozy for guests to take up residence over holidays. And, as a bonus, they could also rent out the secondary space when not in use.
So, the couple turned their attention to the quaint house they had purchased a few years prior in Wilson Village, at the heart of the development.

“[The home] had great bones and a fantastic layout, but the whole thing needed to be updated,” says Pappas of the interior, which already boasted swaths of shiplap and beadboard, as well as elegant transom windows. With clear direction from the client, Pappas created a home that is distinctly Lowcountry and “bright, white, fresh and kind of hip.”
Beyond gorgeous French doors sits an airy living space with spots of pink and shades of blue upholstery dotting the cream background. In the kitchen, Pappas replaced the bar with a counter-height breakfast spot before repainting the cabinets, cutting new countertops and adding sleek, black hardware.

To take full advantage of the views of the Lowcountry, Pappas replaced heavy plantation shutters with breezy linen drapery, throwing light from the dining room’s mercury glass lanterns across the wooden walls. Meanwhile, mature palms and crepe myrtles shield the interior from view.
A modern palm frond print by local artist Wendy Martin cascades down the panels — a favorite detail of the clients. “[The client] wanted us to use as many local things as we could because she wanted the house to fit the location,” says Pappas.

As another nod to the coastal setting, Pappas implemented a sophisticated palette of sisal, grasscloth, bouclé and sleek wood finishes. After all, layered textures are the designer’s calling card.
For a bit of boldness, Pappas gutted the powder room and decked out the new iteration in a paprika-hued metallic koi wallpaper (Harlequin), running the paper onto the ceiling to give the illusion of submersion. Fish scale tiles in white are Pappas’ favorite tongue-in-cheek touch.
“The client trusted us and gave us so much creative freedom. When you get a client like that, it makes the project really fun.” — Anne Pappas, interior designer
Upstairs, in the primary bathroom, the combination of pedestal sinks, zero storage and a pint-sized soaking tub begged for an overhaul, too. Pappas jumped at the chance to infuse modernity in the design, balancing a marble-topped, minimalist vanity and sleek soaking tub with beadboard trim. Marble herringbone flooring runs from the door into the walk-in shower, which she clad in zellige tiles as a nod to European spa design. “It’s a very popular style of tile right now, but it’s been around in spas forever,” says Pappas of the beloved selection.
With supply chain issues and installation hold-ups around every turn, Pappas and her team were put to the test, sourcing off the beaten path and looking for custom solutions to shortages. “We had to get creative and do a lot of things locally,” she says.

In one upstairs bedroom, Pappas purchased a pair of prefabricated headboards and sent them to her upholsterer to be reinforced, re-padded and recovered in a fresh, geometric print. At the foot of another bed, a basic linen bench was transformed with brilliant, blue-leather upholstery and trimmed with decorative tape. “Everything is pretty custom,” she notes.
The most memorable element is the installation of a favorite custom piece — an oversize sisal rug designed to unify the living and dining areas. Delivered unceremoniously on the front porch, the design team was scrambling to get the bulky floor covering inside. “It weighed about 500 pounds. We were pulling painters from the house next door saying, ‘We will pay you 20 bucks if you help us get this rug in the house,’” laughs Pappas. “Orchestration is part of it.”
The result of all this heavy lifting? The homeowners are more than pleased. “Once we finished renovations, [they] said, ‘I think I like this house better than our main house,’” she says. “The client trusted us and gave us so much creative freedom. When you get a client like that, it makes the project really fun.”

DETAILS
Year built: 2005
Year renovation began: 2020
Number of bedrooms and bathrooms: 4 bedrooms, 4.5 bathrooms
Architects/planners: Pearce Scott Architects
Interior designer: Anne Pappas Interiors
Contractor/builder: Greg Hall Custom Homes
Tile/flooring: Savannah Surfaces
Wallpaper: Harlequin
Kitchen design: Anne Pappas Interiors
Bath design: Anne Pappas Interiors, featuring a custom vanity made by American Craftsman Renovations (designed by Anne Pappas Interiors)
Furniture: Anne Pappas Interiors
Appliances: Kohler, Stone Forest from Southern Pipe & Supply
Accessories: Stephanie Grace Ceramics, bedding by Pom Pom at Home, custom pillows
Art: Wendy Martin, Bert John, Natural Curiosities, Loloi
All resources supplied by the interior designer.



