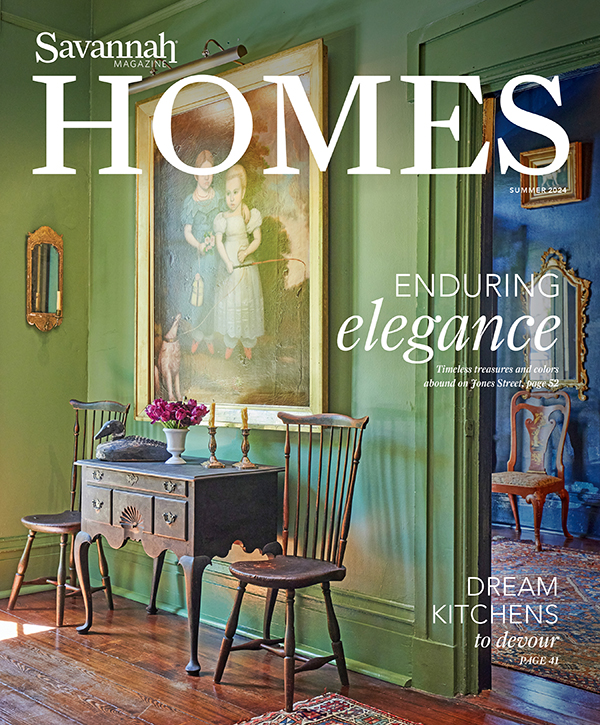A Historic District townhome channels intercontinental style
Photography by RICHARD LEO JOHNSON
A SOPHISTICATED LONDON TOWNHOUSE. This was the inspiration for retirees Susan and Tom Philbrick’s home on Jones Street, which was given a new life by Amy Porch, a senior interior designer at Hansen Architects.
“We love London. Our son lives in London now, and I said, ‘Let’s make this our London townhouse,’” says Susan of the redesign.
Structurally, the townhome’s vernacular is reminiscent of residences across the pond, with three stories replete with traditional architecture. The Philbricks, with Porch’s help, mixed modern and antique pieces to complete their desired look. An expandable dining table, along with chairs for the banquette and a sofa table, was custom-made in England and complements the antique curio pieces already in the home.

Today, the urban elegance of the home’s new design shines in every corner, from woven wallpaper to paintings acquired from LePrince Fine Art Gallery in Charleston. The care and thoughtfulness of the redesign are evident in every choice.
“I started the drawings in earnest when COVID happened. This is what I worked on, and I cannot tell you how awesome it was to have this project during [a] stressful time,” Porch says. “There’s a lot of care there. It was an exciting project, and I could just pour all of my attention into it.”
The project took just less than a year to complete. Luckily, the Philbricks had their Palmetto Bluff home to retreat to while the construction was underway.

“All of the ceilings were torn out to put new lighting in, which was helpful … for the builder, because it’s easier for the crews to work in open spaces, and lighting is so important,” says Tom.
One of the Philbricks’ top design priorities was to create a family space, right off the kitchen, where people could enjoy coffee and tea and spend time with each other. The lighting, including a hanging pendant and sconces from The Urban Electric Co., along with the natural light that comes through the bay window, offers a cozy invitation to relax.
“We played with different positions for the banquet,” says Porch. “We liked the symmetry of doing the bar and cabinetry on either side, flanking the fireplace. We ended up moving the door so we could do this free-floating banquette.”

“We love London. Our son lives in London now, and I said, ‘Let’s make this our London townhouse.’” — Susan Philbrick, homeowner
To further open up the space, Porch lowered the bar height of the kitchen. The cabinets, which were once white, were painted darker to better suit the posh ambiance. On a few of the smaller cabinet doors, wood is swapped out for stylish wiring. Now perhaps the couple’s favorite space, this family area also boasts bar cabinets made of German antique glass, giving them a visually interesting wavy texture. The cabinets are backlit to highlight the selection of top-shelf drinks and woven wallpaper, providing even more visual delight to the space.

On the upper levels of the home, Porch and her team continued the design magic. In their primary bedroom, the original closet and bathroom were transformed into a state-of-the-art bathroom. Fit for a five-star resort, the bathroom is outfitted with a walk-in shower and tub, a seated vanity area, matching sinks and detailed tiling. Hansen Architects also added a new, walk-in closet by reducing square footage in the main bedroom, while still leaving plenty of room to retire comfortably at night.
Just off of the office, another closet was converted into a morning bar, fit with coffee, a fridge and a freezer. The custom lighting and desk, along with hidden file storage, feel as welcoming as the family room — and features a similar color palette, with pops of red in the seating area.
The earth tones, particularly the calming blue hues, ground the decor and can be seen throughout the home, including in the guest room on the third level — where another closet was converted to an en suite.
Throughout the Jones Street home, guests receive glimpses of the personalities of Susan and Tom. The Philbricks have a cultured lifestyle, and each part of their home represents this cosmopolitan spirit — from their travel mementos reflected in their redesigned office to Susan’s art studio that was converted from a bedroom.
As for their feelings about the finished home, Tom says, “We feel really warm about it.”
Susan continues, “I miss it. When I’m not here, I want to be here. From here, we can walk to dinner and to the shops. If I haven’t been here for a while, it’s like I need to be here. It’s so calm and quiet, yet you’re in the middle of the city.”

DETAILS
Owners: Susan and Tom Philbrick
Year built: 1992
Year purchased: 1999
Square footage: 3,057
Number of bedrooms and bathrooms: 2 bedrooms with an office/guest bedroom plus a bonus room, 3.5 bathrooms
Time to complete renovation/remodel: 11 months
Architects/planners: Paul Hansen and Erik Puljung, Hansen Architects
Interior designer: Amy Porch, Hansen Architects
Contractor/builder: Waters Building + Design
Tile/flooring: Garden State Tile
Paint: Benjamin Moore
Wallcovering: Cowtan & Tout
Kitchen design: Amy Porch, Hansen Architects
Bath design: Erik Puljung and Amy Porch, Hansen Architects
Lighting design: Amy Porch, Hansen Architects
Lighting fixtures: The Urban Electric Co.; Circa Lighting
Electrician: J. Ryle Electric Inc.
Audio/Visual: Custom Audio Video
Carpenter: Wooten Construction
Plumber: Low Cost Backflow & Plumbing
HVAC: Ogeechee Heating and Air
Furniture: living room upholstery and coffee table, dining room chairs, family room swivel chairs and master bed by Baker; living room sofa table, dining table, breakfast table and side chairs at banquette by Holland MacRae; custom banquette through designer’s workroom
Appliances: SubZero and Wolf appliances from Livingood’s Appliances and Bedding
Art: client’s own collection; dining room and family room art from LePrince Fine Art Gallery
All resources supplied by the interior designer.


