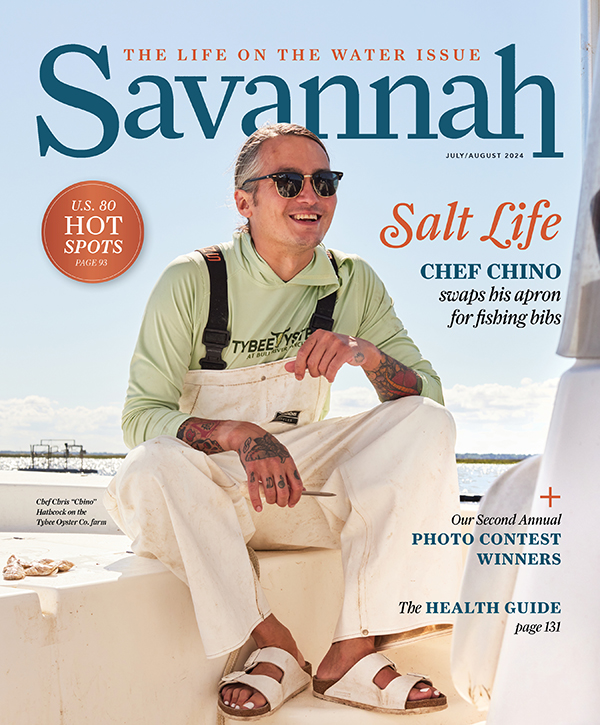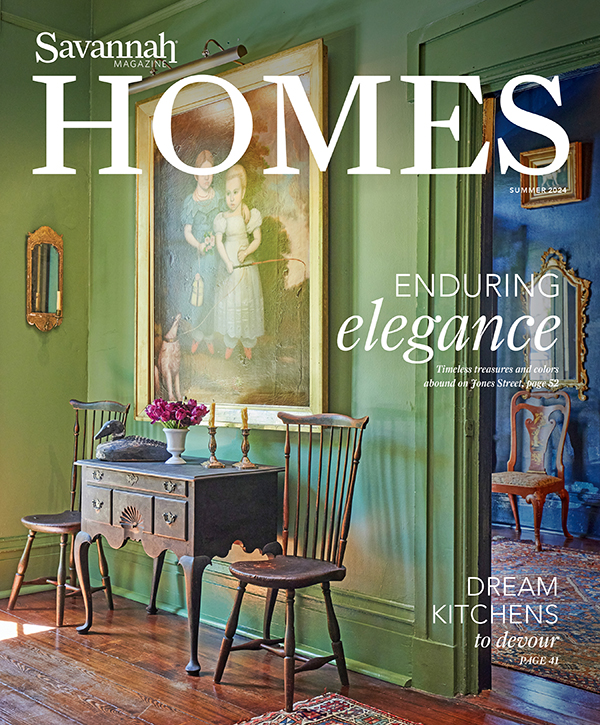A custom home in Bartow Point offers scenic backyard views
Photography by RICHARD LEO JOHNSON // Styling by JKN DESIGN SERVICES
A BRAND-NEW BUILD along the Intracoastal Waterway offers nearly 6,000 square feet of open design, natural light and green spaces for entertaining. It’s certainly fit for photoshoots (like this one), but homeowners Megan and Chris Yarbrough have other, more easygoing plans.
“I built this house because I wanted it to be a space where we can entertain and my kids would want to have their friends over. We’re all homebodies,” says Megan Yarbrough. When they have to leave, the property is conveniently located. “It’s three minutes from my business,” says Megan, who owns and operates Savannah Sharks Cheerleading and Tumbling, “and it’s conveniently located near my husband’s work as well.”

The build took just over a year to complete, and with a large property, timing and collaboration were key to finishing the five-bedroom, five-bathroom home. General contractor Barry Koncul, who helped manage the project throughout the year, says clients who love and participate on the job regularly and who have good communication skills make the building process easier. The Yarbroughs, particularly Megan with her keen design mind, fit the bill.
“It was a good team effort to get the job completed in a quality manner and in a timely fashion,” Koncul says. For the size of the home and the materials, the build was fast-paced, especially considering some supply chain constraints the Yarbroughs and Koncul had to manage.


for modern style with Chris’s affinity for traditional Lowcountry design.
Megan Yarbrough’s impressive design vision can be seen throughout the space, from the lighting design, including the drop-down candelabra chandelier, to the hardware details (she also worked with Katy Osterlund of KLO Interiors to complete the home’s modern-coastal look).
“I had no idea when I was building a house that I’d be making decisions on where I’d be putting light switches or what color nails to use,” Yarbrough says. “The details that go into a project like this are pretty insane.”


She meticulously relayed her vision for the exterior porches overlooking the Intracoastal and chose the finishes and appliances to complement the home’s location on the water. Three French doors lead to the outdoor space, with a pool beyond the porch overlooking the waterway behind it.
“I love watching the traffic on the Intracoastal Waterway — you get the different yachts, small boats, big boats, and people aboard with their friends headed to Daufuskie Island,” Yarbrough says. And while all of this can be viewed and experienced right from her living room, Yarbrough would rather be outside, playing with her kids. The outdoor area features a garden space and turf, creating a safe, soft landing spot for little ones (as a gymnastics and tumbling coach, Yarbrough often hosts cheer dinner parties for the Savannah Sharks — “There are lots of little girls running around everywhere,” she says, laughing.) The Yarbroughs even created a playroom inside the garage with monkey bars.
“Our house is very kid-friendly and family-friendly,” Yarbrough says, noting she delights in a busy, full home. “We host all of our family events for Christmas and Thanksgiving: we’ve got double kitchen islands, an outdoor kitchen, we can sit 10 people at the dining table. We’ll have memories for years to come.”

DETAILS
Owners: Megan and Chris Yarbrough
Year built: 2022
Year purchased: 2022
Square footage: 5,800 heated square feet
Number of bedrooms and bathrooms: 5 bedrooms, 5 bathrooms
Time to complete renovations: 12 months
Architects/planners: Fred Wasson
Interior designer: Megan Yarbrough
Contractor/builder: Barry Koncul Building & Development
Paint/wallpaper: JD Painting
Windows/doors: Coastal Sash and Door
Kitchen design: Katy Osterlund, KLO Interiors
Bath design: Katy Osterlund, KLO Interiors
Lighting design: Megan Yarbrough
Landscape design: R&R Landscape & Hardscape
Electrician: J Ryle Electric
Carpenter: Creative Carpentry
Plumber: PlumbPro
HVAC: Lovett’s Heating & Air
Appliances: Ferguson Kitchen, Bath & Lighting
Glass installation: Rodgers Glass
All resources supplied by the builder.


