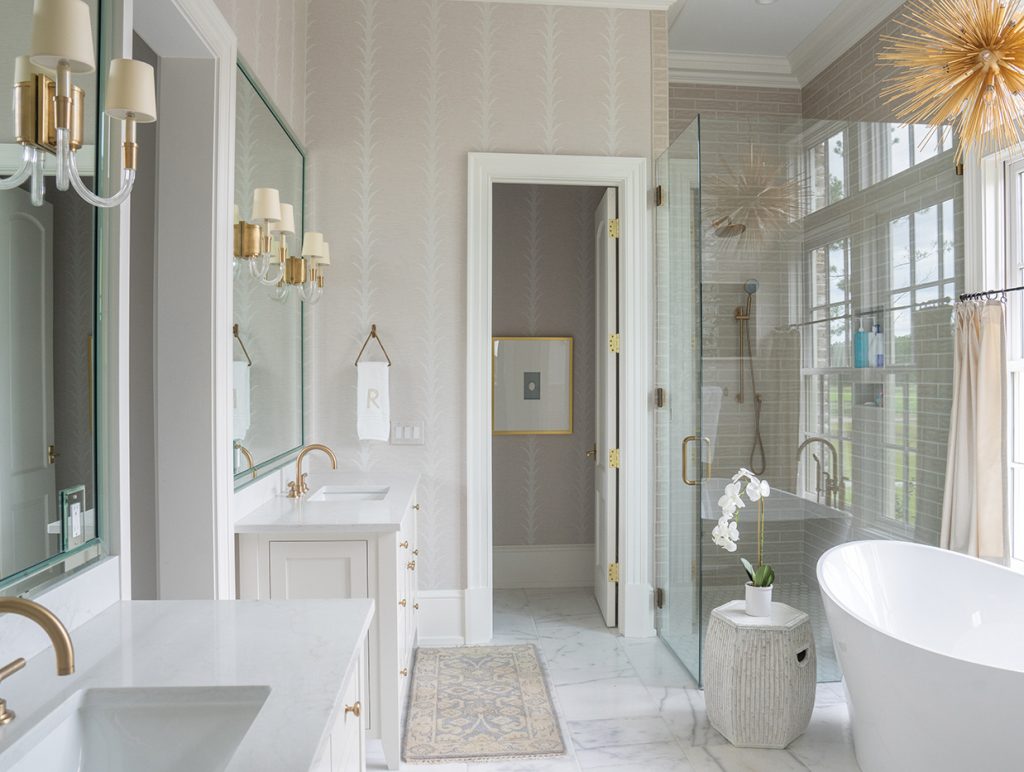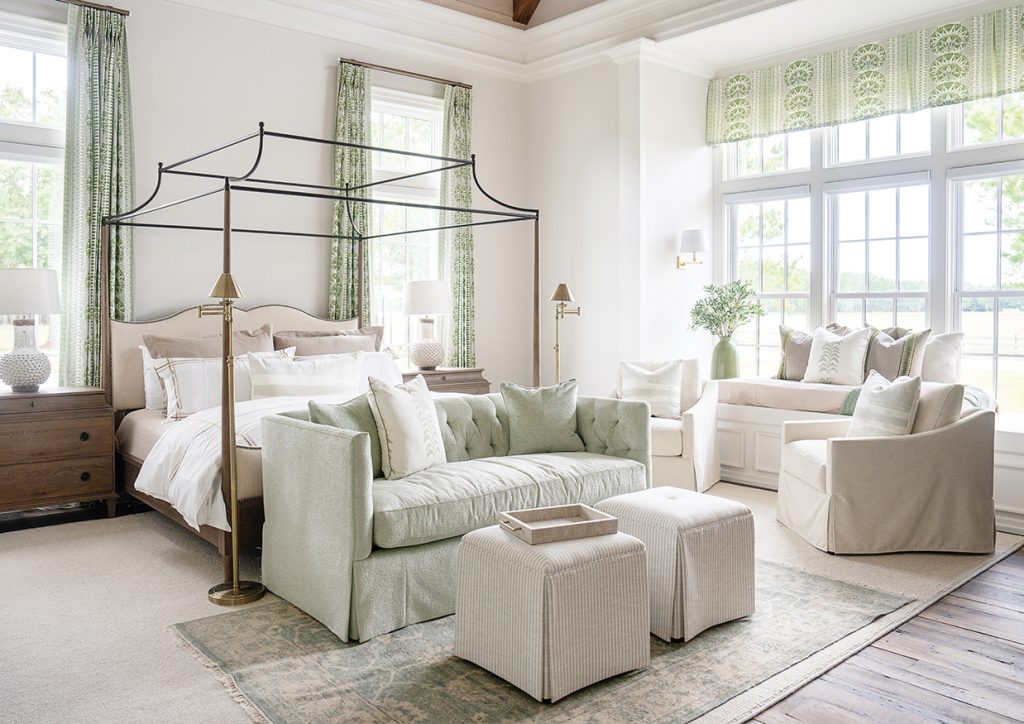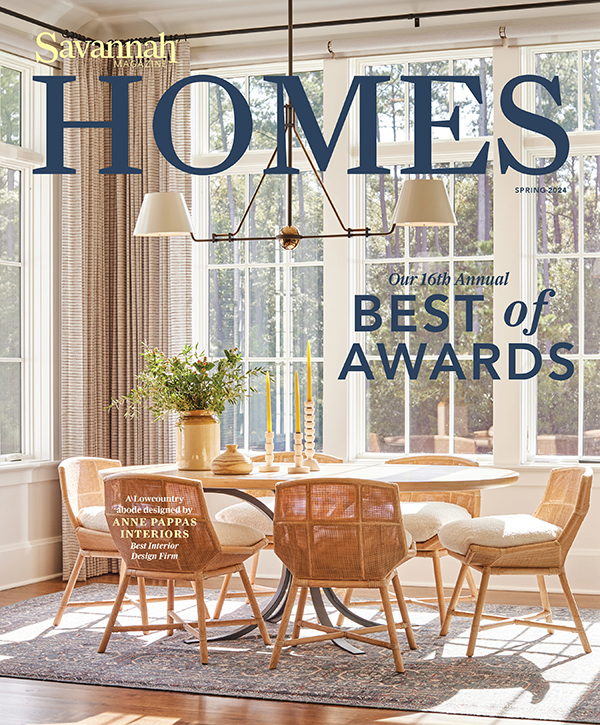This Springfield family has laid the foundation for generations of gatherings
Written by MARGARET DANIEL
Photography by KELLI BOYD
BECOMING FAST FRIENDS with your interior designer is not a given. And to the dismay of many a design hopeful, giving your designer carte blanche is rarer still — unless you are the Rahn family of Springfield, Georgia. “From the get-go, we connected,” says Allison Willis (Linen + Line Design) of her dream clients, Nicole and Jason Rahn. “From that first meeting, I felt like, ‘I’ve got you.’”

Before Willis was tasked with the home’s 5,000-plus square feet, the Rahns challenged architect William Court (Court Atkins Group) to create floor plans suited perfectly to the brick elevations of a beloved Southern Living house design and their family of six.
“Our task was two-fold: first, to capture the spirit of the timeless, brick Georgian home they had always wanted with a grand drive or approach,” says Court of the home nestled on 800 acres of family land. “The second task was to completely modify the [home’s] layout to work for their family.”


After a two-year design pas de deux between Court and the homeowners, the plans were readied, and the foundation was laid by Jason Singleton (Singleton Custom Homes).
With Nicole and Jason busy running their family business, The McGraley Company, an impressive 90-person commercial construction outfit specializing in site prep, industrial property maintenance and erosion control amongst other things, and raising four daughters whose names make up the company name, McKenzie (24), Michaela (22), MaryGrace (21) and Miley (15), Willis was tasked with making every selection, down to door hardware and switch plate placement.
What insight did the homeowners have for Linen + Line? “They didn’t tell me their favorite colors — nothing,” Willis laughs. Looking over the designer’s vision boards, Jason and Nicole were happy to trust the expert. “They loved each room, and so we went for it.” The designer says, adding, “There were maybe two times in the whole project where they asked for a second option.”

Willis devised a scheme of timeless colors and patterns paired in fresh ways to accentuate the home’s formal architecture and antique oak floors. In the foyer and dining room — one space separated by cleverly positioned ceiling tracery and rugs — Scalamandre’s Raphael paper climbs the walls accented by abstract art, a pair of gilt lanterns, wooden antiques and gray upholstery enlivened by blue welts and buttons perfectly matched to the blue velvet draperies. Through an archway, white and blue upholstery dots the living room and kitchen. Outside on the back patio, overlooking the cow pasture, woven and rusticated pieces mingle, topped with clean gray and white cushions.


Behind the living room, things take a darker turn. Called the hearth room, the masculine space is wrapped in dark shiplap and capped with exposed wooden beams — the perfect spot for Jason to take a nap after a busy day.
“I made it moody for him,” Willis says, noting the leather and plaid finishes accented by vintage finds sourced at Clutter Furnishings & Interiors.
While the main level scheme accommodates Jason, upstairs is all for the girls. Each daughter selected their color scheme with Willis — all blue for MaryGrace, and pink with blue, green or purple accents for the other three.
“I’ve never seen sisters take care of each other like they do. They go to concerts together, they do Georgia Southern games together, they’re very involved in their church,” Willis says. “Even the boyfriends come along, too.”

At the end of the day, the family ends up together again, sitting around Jason and Nicole’s bed on the daybed, chairs and ottomans Willis designed for just that purpose. “They are the tightest family I have ever seen. They do everything together,” the designer says.
Even with ample space to sprawl, Jason and Nicole want nothing more than to be together as a family and, it seems their wish for each daughter to build their own family home on the “compound” might just be granted. “I think [our dream] will come to fruition,” Nicole says. “They love spending time with us.”


For more than their daughters, the Rahns’ home is already fulfilling their mission of hospitality. Thanksgiving dinner, Christmas cookie swaps, employee meals and a surprise birthday party for Jason (with over 100 guests in attendance!) have made use of every perfectly tailored perch. Even Willis and her husband have been happy recipients of the Rahns’ famous generosity (her husband even scored a job with The McGraley Co. after the project wrapped).

At Jason’s birthday bash, guests expressed surprise when the designer explained Nicole had given her free rein over the design. “They couldn’t believe it. [Nicole] likes staying on top of things, knowing what’s going on in the business,” Willis says, laughing. “I’m glad I didn’t find that out before the project started, because that would have made me nervous.”
Nervous or not, this invitingly elegant home proves Willis’ design expertise and the Rahns’ easy-going nature were a picture-perfect match. “People always say [the house] is showy but homey. It doesn’t feel like a museum,’’ Nicole says. “We hope we are making people feel comfortable when they come in. We don’t tiptoe around things. We live here.”
Together, as a family.
DETAILS
Homeowners: Nicole and Jason Rahn
Year built: 2022
Year purchased: 2020
Square footage: >5,000 heated and cooled
Number of bedrooms and bathrooms: 5 bedrooms, 5.5 bathrooms
Time to complete: 2 years
Architect/planner: Court Atkins Group
Interior designer: Linen + Line Designs
Contractor/builder: Singleton Custom Homes
Tile/flooring: Garden State Tile
Paint: Benjamin Moore
Wallpaper: Thibaut, Brunschwig & Fils, Schumacher, Scalamandre, Pepper Home
Windows/doors: Guerry Lumber
Kitchen design: Walsh Custom Cabinets
Bath design: Walsh Custom Cabinets
Audio/visual: Sight and Sound
Furniture: Wesley Hall, Gabby, Bungalow 5, Worlds Away
Appliances: Livinggood’s Appliances and Bedding
Home accessories: Acquisitions Atlanta, Clutter Furnishings & Interiors, Webb Marstellar
Art: Stephanie Wheeler, The Collective Dallas
All details supplied by interior designer.



